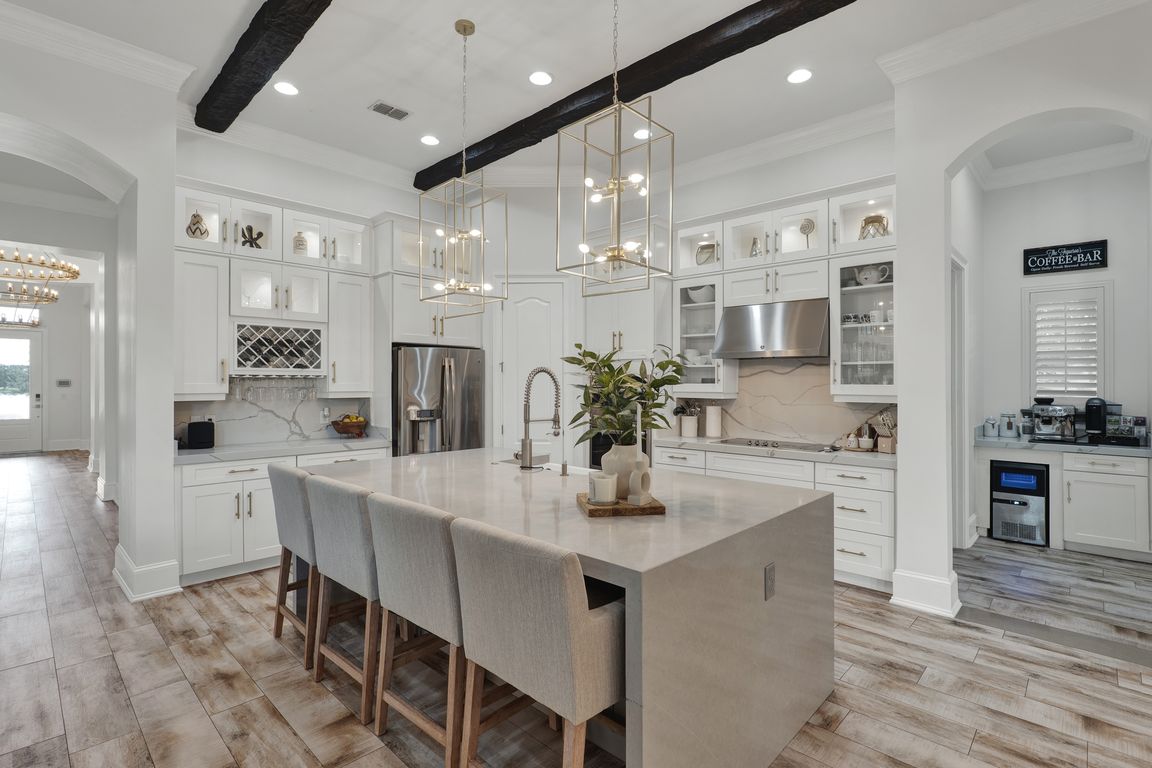
For sale
$1,500,000
4beds
4,020sqft
13717 Granger Ave, Orlando, FL 32827
4beds
4,020sqft
Single family residence
Built in 2016
10,297 sqft
3 Garage spaces
$373 price/sqft
$172 monthly HOA fee
What's special
Fully covered lanaiStriking quartz countertopsCustom-crafted swarovski crystal chandelierDramatic waterfall edgeSpa-inspired ensuiteOpen-concept family roomBuilt-in grilling station
Exquisite Lake Nona Corner Lot Estate with Garage Apartment & Lake Views Experience refined living in the heart of Laureate Park with this exceptional corner-lot residence, perfectly positioned to overlook the shimmering waters of Square Lake. This thoughtfully designed property offers a rare opportunity to enjoy both ...
- 5 hours
- on Zillow |
- 266 |
- 12 |
Source: Stellar MLS,MLS#: O6334756 Originating MLS: Orlando Regional
Originating MLS: Orlando Regional
Travel times
Family Room
Kitchen
Dining Room
Zillow last checked: 7 hours ago
Listing updated: 10 hours ago
Listing Provided by:
Isis Sarcos 407-749-2130,
EXP REALTY LLC 888-883-8509,
Veronica Figueroa 407-519-3980,
EXP REALTY LLC
Source: Stellar MLS,MLS#: O6334756 Originating MLS: Orlando Regional
Originating MLS: Orlando Regional

Facts & features
Interior
Bedrooms & bathrooms
- Bedrooms: 4
- Bathrooms: 4
- Full bathrooms: 3
- 1/2 bathrooms: 1
Rooms
- Room types: Bonus Room, Den/Library/Office, Family Room, Dining Room, Storage Rooms
Primary bedroom
- Features: Ceiling Fan(s), Walk-In Closet(s)
- Level: First
- Area: 345 Square Feet
- Dimensions: 23x15
Other
- Features: Built-in Closet
- Level: Second
- Area: 132 Square Feet
- Dimensions: 12x11
Bedroom 2
- Features: Walk-In Closet(s)
- Level: First
- Area: 110 Square Feet
- Dimensions: 11x10
Bedroom 3
- Features: Walk-In Closet(s)
- Level: First
- Area: 140 Square Feet
- Dimensions: 14x10
Primary bathroom
- Features: Walk-In Closet(s)
- Level: First
- Area: 119 Square Feet
- Dimensions: 17x7
Dining room
- Level: First
- Area: 156 Square Feet
- Dimensions: 13x12
Game room
- Level: First
- Area: 160 Square Feet
- Dimensions: 16x10
Kitchen
- Level: First
- Area: 252 Square Feet
- Dimensions: 14x18
Laundry
- Level: First
- Area: 80 Square Feet
- Dimensions: 10x8
Living room
- Level: First
- Area: 288 Square Feet
- Dimensions: 18x16
Office
- Features: Built-In Shelving
- Level: First
- Area: 140 Square Feet
- Dimensions: 10x14
Heating
- Central, Propane
Cooling
- Central Air
Appliances
- Included: Bar Fridge, Oven, Cooktop, Dishwasher, Disposal, Dryer, Electric Water Heater, Exhaust Fan, Range, Refrigerator, Washer, Water Purifier
- Laundry: Inside, Laundry Room
Features
- Ceiling Fan(s), Crown Molding, Eating Space In Kitchen, High Ceilings, Kitchen/Family Room Combo, Sauna, Solid Wood Cabinets, Stone Counters, Thermostat, Tray Ceiling(s), Walk-In Closet(s)
- Flooring: Carpet, Ceramic Tile, Marble
- Doors: Outdoor Grill
- Windows: Shutters
- Has fireplace: No
- Common walls with other units/homes: Corner Unit
Interior area
- Total structure area: 7,155
- Total interior livable area: 4,020 sqft
Video & virtual tour
Property
Parking
- Total spaces: 3
- Parking features: Alley Access, Garage Door Opener, Garage Faces Rear
- Garage spaces: 3
- Details: Garage Dimensions: 30x21
Features
- Levels: One
- Stories: 1
- Patio & porch: Covered, Front Porch, Rear Porch
- Exterior features: Irrigation System, Lighting, Outdoor Grill, Rain Gutters, Sidewalk, Sprinkler Metered
- Has private pool: Yes
- Pool features: Fiber Optic Lighting, Heated, In Ground, Lighting
- Has spa: Yes
- Spa features: Heated, In Ground
- Fencing: Cross Fenced,Fenced
- Has view: Yes
- View description: Water, Lake
- Has water view: Yes
- Water view: Water,Lake
- Body of water: SQUARE LAKE
Lot
- Size: 10,297 Square Feet
- Features: Corner Lot, In County, Sidewalk
- Residential vegetation: Mature Landscaping
Details
- Additional structures: Guest House
- Parcel number: 302431486001880
- Zoning: PD
- Special conditions: None
Construction
Type & style
- Home type: SingleFamily
- Architectural style: Contemporary
- Property subtype: Single Family Residence
Materials
- Block, Stucco
- Foundation: Slab
- Roof: Shingle
Condition
- Completed
- New construction: No
- Year built: 2016
Utilities & green energy
- Sewer: Public Sewer
- Water: Public
- Utilities for property: BB/HS Internet Available, Cable Available, Electricity Available, Propane, Sewer Available, Sprinkler Meter, Street Lights, Water Available
Community & HOA
Community
- Features: Deed Restrictions, Fitness Center, Golf Carts OK, Irrigation-Reclaimed Water, Playground, Pool, Sidewalks, Special Community Restrictions
- Security: Closed Circuit Camera(s), Security System, Smoke Detector(s)
- Subdivision: LAUREATE PARK PH 5A
HOA
- Has HOA: Yes
- Amenities included: Clubhouse, Fitness Center
- Services included: Cable TV, Community Pool, Internet, Pool Maintenance, Recreational Facilities
- HOA fee: $172 monthly
- HOA name: Artemis Lifestyles
- HOA phone: 407-705-2190
- Pet fee: $0 monthly
Location
- Region: Orlando
Financial & listing details
- Price per square foot: $373/sqft
- Tax assessed value: $1,189,411
- Annual tax amount: $14,615
- Date on market: 8/18/2025
- Listing terms: Cash,Conventional,VA Loan
- Ownership: Fee Simple
- Total actual rent: 0
- Electric utility on property: Yes
- Road surface type: Paved