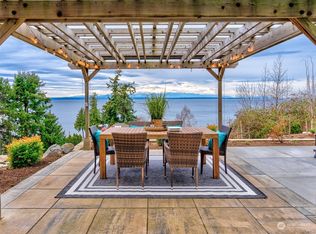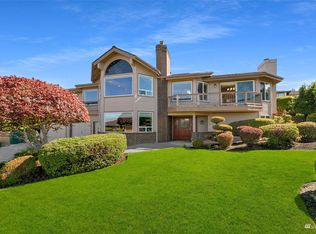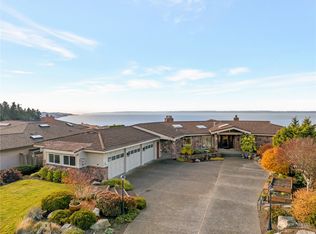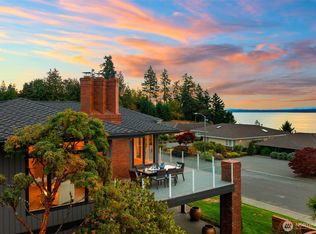Sold
Listed by:
Qian Zhang,
Bushnell Real Estate Solutions
Bought with: Lake & Company
$2,900,000
13717 Puget Sound Boulevard, Edmonds, WA 98026
4beds
4,454sqft
Single Family Residence
Built in 2019
1.26 Acres Lot
$2,888,500 Zestimate®
$651/sqft
$7,539 Estimated rent
Home value
$2,888,500
$2.69M - $3.09M
$7,539/mo
Zestimate® history
Loading...
Owner options
Explore your selling options
What's special
Experience the pinnacle of Pacific Northwest contemporary living at this west-facing crafeted home. Unrivalled panoramic vistas of the shimmering Puget Sound & the snow-capped Olympic Mountains! Views from EVERY room. Revel in high-end finishes: wide-plank hardwood floors, custom millwork & floor-to-ceiling windows that frame the ever-changing waterfront canvas. The chef's kitchen dazzles with top-tier appliances, quartz countertops and a sprawling island, seamlessly flowing into great room & the expansive view deck. Primary suite & 2 guest en-suites provides the ultimate comfort & privacy. MIL ideal for long-term guests. Elevator, 3-car garage, energy-efficient systems & much more. Seize this rare opportunity to own a slice of paradise.
Zillow last checked: 8 hours ago
Listing updated: July 29, 2025 at 04:01am
Listed by:
Qian Zhang,
Bushnell Real Estate Solutions
Bought with:
Heather Blacksmith, 127462
Lake & Company
Source: NWMLS,MLS#: 2370401
Facts & features
Interior
Bedrooms & bathrooms
- Bedrooms: 4
- Bathrooms: 5
- Full bathrooms: 2
- 3/4 bathrooms: 2
- 1/2 bathrooms: 1
- Main level bathrooms: 1
Bedroom
- Level: Lower
Bathroom three quarter
- Level: Lower
Other
- Level: Main
Den office
- Level: Main
Dining room
- Level: Main
Entry hall
- Level: Lower
Family room
- Level: Main
Kitchen with eating space
- Level: Main
Kitchen without eating space
- Level: Lower
Living room
- Level: Lower
Living room
- Level: Main
Utility room
- Level: Lower
Heating
- Fireplace, Forced Air, Heat Pump, High Efficiency (Unspecified), Hot Water Recirc Pump, Electric, Propane, Solar (Unspecified)
Cooling
- Heat Pump
Appliances
- Included: Dishwasher(s), Disposal, Double Oven, Dryer(s), Microwave(s), Refrigerator(s), Stove(s)/Range(s), Washer(s), Garbage Disposal, Water Heater: Hybrid, Water Heater Location: Garage
Features
- Bath Off Primary, Dining Room, High Tech Cabling, Loft, Walk-In Pantry
- Flooring: Ceramic Tile, Hardwood, Carpet
- Doors: French Doors
- Windows: Double Pane/Storm Window
- Basement: None
- Number of fireplaces: 1
- Fireplace features: Gas, Main Level: 1, Fireplace
Interior area
- Total structure area: 4,454
- Total interior livable area: 4,454 sqft
Property
Parking
- Total spaces: 3
- Parking features: Driveway, Attached Garage
- Attached garage spaces: 3
Features
- Levels: Multi/Split
- Entry location: Lower
- Patio & porch: Second Kitchen, Second Primary Bedroom, Bath Off Primary, Double Pane/Storm Window, Dining Room, Elevator, Fireplace, French Doors, High Tech Cabling, Loft, Security System, Vaulted Ceiling(s), Walk-In Closet(s), Walk-In Pantry, Water Heater, Wine/Beverage Refrigerator
- Has view: Yes
- View description: Mountain(s), Sound, Strait, Territorial
- Has water view: Yes
- Water view: Sound,Strait
Lot
- Size: 1.26 Acres
- Features: Dead End Street, Paved, Secluded, Cable TV, Deck, Fenced-Partially, High Speed Internet, Patio, Propane, Sprinkler System
- Topography: Partial Slope
- Residential vegetation: Wooded
Details
- Parcel number: 00473300600800
- Zoning description: Jurisdiction: County
- Special conditions: Standard
- Other equipment: Leased Equipment: Propane Tank
Construction
Type & style
- Home type: SingleFamily
- Architectural style: Northwest Contemporary
- Property subtype: Single Family Residence
Materials
- Cement Planked, Stone, Wood Siding, Cement Plank
- Foundation: Poured Concrete, Slab
- Roof: Built-Up,Composition
Condition
- Very Good
- Year built: 2019
- Major remodel year: 2019
Utilities & green energy
- Electric: Company: Snohomish PUD
- Sewer: Septic Tank, Company: Septic
- Water: Public, Company: Alderwood Water District
Green energy
- Energy generation: Solar
Community & neighborhood
Security
- Security features: Security System
Location
- Region: Edmonds
- Subdivision: Picnic Point
Other
Other facts
- Listing terms: Cash Out,Conventional
- Cumulative days on market: 79 days
Price history
| Date | Event | Price |
|---|---|---|
| 6/28/2025 | Sold | $2,900,000-3.2%$651/sqft |
Source: | ||
| 5/24/2025 | Pending sale | $2,994,900$672/sqft |
Source: | ||
| 5/10/2025 | Contingent | $2,994,900$672/sqft |
Source: | ||
| 5/5/2025 | Listed for sale | $2,994,900+19.8%$672/sqft |
Source: | ||
| 8/10/2021 | Sold | $2,500,000+0.6%$561/sqft |
Source: | ||
Public tax history
| Year | Property taxes | Tax assessment |
|---|---|---|
| 2024 | $19,539 +2% | $2,349,100 +1.2% |
| 2023 | $19,151 +2% | $2,321,200 -2.4% |
| 2022 | $18,779 +23.7% | $2,377,100 +46.3% |
Find assessor info on the county website
Neighborhood: Picnic Point
Nearby schools
GreatSchools rating
- 6/10Picnic Point Elementary SchoolGrades: K-5Distance: 0.7 mi
- 7/10Harbour Pointe Middle SchoolGrades: 6-8Distance: 2.4 mi
- 9/10Kamiak High SchoolGrades: 9-12Distance: 2.2 mi
Sell for more on Zillow
Get a free Zillow Showcase℠ listing and you could sell for .
$2,888,500
2% more+ $57,770
With Zillow Showcase(estimated)
$2,946,270


