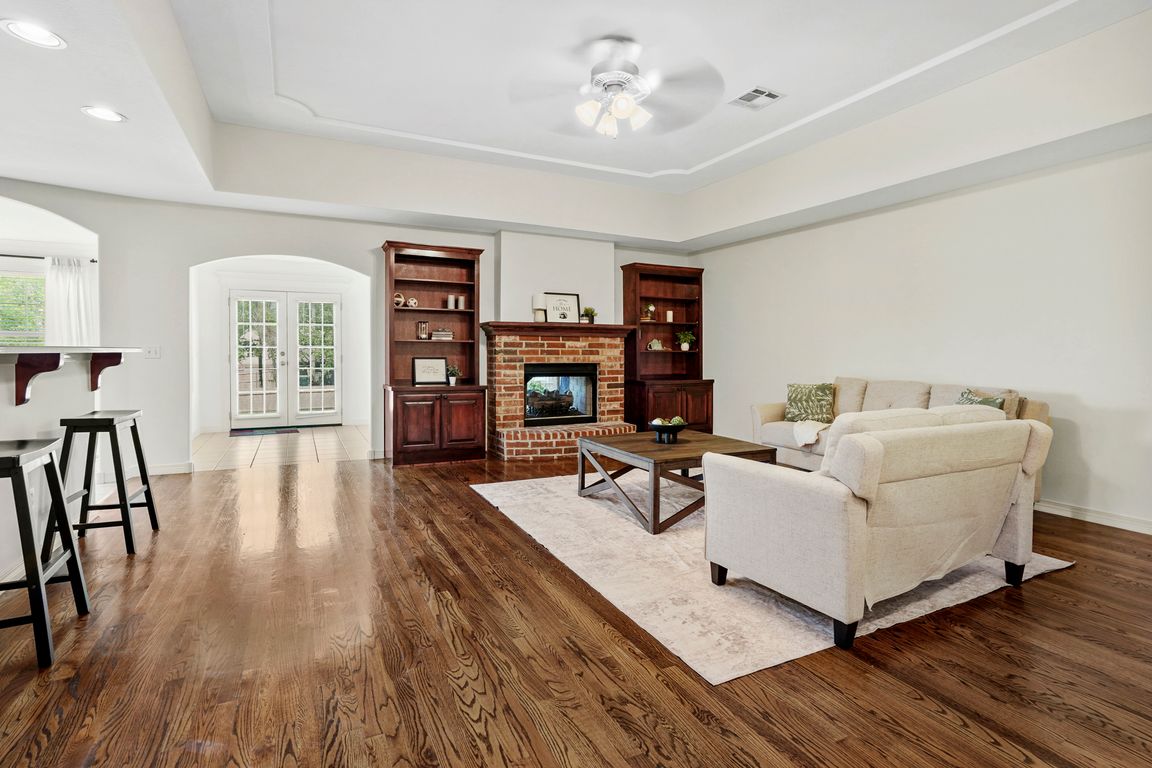
PendingPrice cut: $5K (7/18)
$375,000
4beds
2,562sqft
13718 S 262nd East Ave, Coweta, OK 74429
4beds
2,562sqft
Single family residence
Built in 2005
0.52 Acres
3 Attached garage spaces
$146 price/sqft
What's special
Fresh interior paintFlexible floor planBright florida roomCozy retreatDouble-sided fireplaceAmple counter spaceNew carpet
Meticulously maintained and full of charm, this 4-bedroom, 3-bath home with an OVERSIZED 3 car garage sitting on ½ +/- acre, offering a flexible floor plan in a neighborhood with NO HOA. Whether you need a 4th bedroom or prefer a game room or bonus space, this smart layout includes a ...
- 53 days
- on Zillow |
- 519 |
- 21 |
Likely to sell faster than
Source: MLS Technology, Inc.,MLS#: 2526787 Originating MLS: MLS Technology
Originating MLS: MLS Technology
Travel times
Living Room
Kitchen
Primary Bedroom
Zillow last checked: 7 hours ago
Listing updated: August 13, 2025 at 06:55am
Listed by:
Christina Shortsleeve 918-605-7819,
RE/MAX Results
Source: MLS Technology, Inc.,MLS#: 2526787 Originating MLS: MLS Technology
Originating MLS: MLS Technology
Facts & features
Interior
Bedrooms & bathrooms
- Bedrooms: 4
- Bathrooms: 3
- Full bathrooms: 3
Primary bedroom
- Description: Master Bedroom,Private Bath,Walk-in Closet
- Level: First
Bedroom
- Description: Bedroom,No Bath
- Level: First
Bedroom
- Description: Bedroom,No Bath
- Level: First
Bedroom
- Description: Bedroom,Private Bath
- Level: Second
Primary bathroom
- Description: Master Bath,Bathtub,Double Sink,Full Bath,Separate Shower,Whirlpool
- Level: First
Bathroom
- Description: Hall Bath,Full Bath,Shower Only,Vent
- Level: Second
Bathroom
- Description: Hall Bath,Bathtub,Double Sink,Full Bath,Heater,Vent
- Level: First
Bonus room
- Description: Additional Room,Florida
- Level: First
Den
- Description: Den/Family Room,Bookcase,Fireplace
- Level: First
Dining room
- Description: Dining Room,Formal
- Level: First
Kitchen
- Description: Kitchen,Island,Pantry
- Level: First
Heating
- Electric, Gas, Multiple Heating Units
Cooling
- 2 Units
Appliances
- Included: Double Oven, Dishwasher, Disposal, Gas Water Heater, Oven, Range
- Laundry: Washer Hookup, Electric Dryer Hookup, Gas Dryer Hookup
Features
- Central Vacuum, Granite Counters, High Ceilings, High Speed Internet, Stone Counters, Cable TV, Wired for Data, Ceiling Fan(s), Gas Range Connection, Gas Oven Connection, Programmable Thermostat
- Flooring: Carpet, Tile
- Doors: Insulated Doors
- Windows: Vinyl
- Basement: None
- Number of fireplaces: 1
- Fireplace features: Gas Log, Gas Starter
Interior area
- Total structure area: 2,562
- Total interior livable area: 2,562 sqft
Video & virtual tour
Property
Parking
- Total spaces: 3
- Parking features: Attached, Garage
- Attached garage spaces: 3
Features
- Levels: Two
- Stories: 2
- Patio & porch: Patio
- Exterior features: Rain Gutters
- Pool features: None
- Fencing: Partial,Privacy,Split Rail
Lot
- Size: 0.52 Acres
- Features: None
Details
- Additional structures: None
- Parcel number: 730074306
Construction
Type & style
- Home type: SingleFamily
- Property subtype: Single Family Residence
Materials
- Brick, Wood Frame
- Foundation: Slab
- Roof: Asphalt,Fiberglass
Condition
- Year built: 2005
Utilities & green energy
- Sewer: Aerobic Septic
- Water: Rural
- Utilities for property: Cable Available, Electricity Available, Natural Gas Available, Phone Available
Green energy
- Energy efficient items: Doors
Community & HOA
Community
- Features: Gutter(s), Sidewalks
- Security: No Safety Shelter, Smoke Detector(s)
- Subdivision: Jordan Oaks Ii
HOA
- Has HOA: No
Location
- Region: Coweta
Financial & listing details
- Price per square foot: $146/sqft
- Date on market: 6/25/2025
- Listing terms: Conventional,FHA,Other,USDA Loan,VA Loan
- Exclusions: Curtains