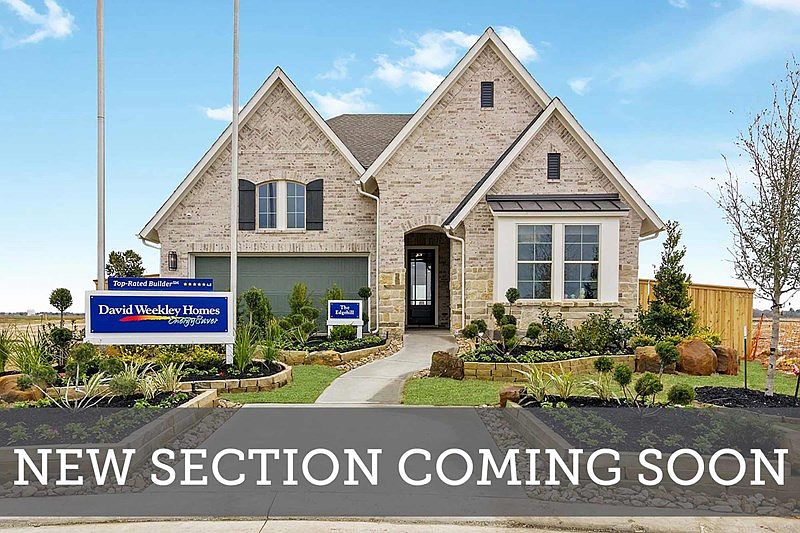If you love tons of natural light, the Lavender is for you! Windows! Windows! Windows! The spacious Lavender offers 2 bedrooms down. Your awe-inspiring Owner's Retreat provides a glamorous way to begin and end each day with a luxurious en suite bathroom and a wardrobe-expanding walk-in closet. Your kitchen features an oversized island, expansive countertop space, cabinets galore and plenty of room for collaborative feast creations. The sunny and spacious study offers a wonderful space for your home office or creative studio. Upstairs offers a Retreat and a TV Room. Enjoy outdoor entertaining at your impressive covered patio. Build memories together in this refined new home plan masterpiece. 3-car garage and cul de sac street. Quick Easy access to 290 & 99. Quick commute. CY-Fair ISD.
New construction
Special offer
$599,925
13719 Flint Hollow Dr, Cypress, TX 77433
4beds
3,175sqft
Single Family Residence
Built in 2025
6,176.81 Square Feet Lot
$593,200 Zestimate®
$189/sqft
$92/mo HOA
What's special
Tons of natural lightSunny and spacious studyLuxurious en suite bathroomOversized islandWalk-in closetExpansive countertop spaceImpressive covered patio
Call: (936) 236-9492
- 114 days |
- 279 |
- 10 |
Zillow last checked: 7 hours ago
Listing updated: October 01, 2025 at 11:54am
Listed by:
Beverly Bradley TREC #0181890 832-975-8828,
Weekley Properties Beverly Bradley
Source: HAR,MLS#: 61797141
Travel times
Schedule tour
Select your preferred tour type — either in-person or real-time video tour — then discuss available options with the builder representative you're connected with.
Facts & features
Interior
Bedrooms & bathrooms
- Bedrooms: 4
- Bathrooms: 3
- Full bathrooms: 3
Rooms
- Room types: Family Room, Guest Suite, Media Room, Utility Room
Primary bathroom
- Features: Primary Bath: Double Sinks, Primary Bath: Separate Shower
Kitchen
- Features: Kitchen Island, Kitchen open to Family Room, Pantry, Under Cabinet Lighting
Heating
- Natural Gas
Cooling
- Ceiling Fan(s), Electric, Zoned
Appliances
- Included: ENERGY STAR Qualified Appliances, Disposal, Convection Oven, Microwave, Gas Cooktop, Dishwasher
- Laundry: Electric Dryer Hookup, Gas Dryer Hookup, Washer Hookup
Features
- 2 Bedrooms Down, En-Suite Bath, Walk-In Closet(s)
- Has fireplace: No
Interior area
- Total structure area: 3,175
- Total interior livable area: 3,175 sqft
Video & virtual tour
Property
Parking
- Total spaces: 3
- Parking features: Attached
- Attached garage spaces: 3
Features
- Stories: 2
- Patio & porch: Covered
- Exterior features: Sprinkler System
- Fencing: Back Yard
Lot
- Size: 6,176.81 Square Feet
- Dimensions: 51 x 120
- Features: Back Yard, Cul-De-Sac, Subdivided, 0 Up To 1/4 Acre
Details
- Parcel number: 1484520010013
Construction
Type & style
- Home type: SingleFamily
- Architectural style: Traditional
- Property subtype: Single Family Residence
Materials
- Brick, Cement Siding, Stone
- Foundation: Slab
- Roof: Composition
Condition
- New construction: Yes
- Year built: 2025
Details
- Builder name: David Weekley Homes
Utilities & green energy
- Water: Water District
Green energy
- Green verification: ENERGY STAR Certified Homes, Environments for Living, HERS Index Score
- Energy efficient items: Attic Vents, Thermostat
Community & HOA
Community
- Subdivision: Dunham Pointe 50' Homesites
HOA
- Has HOA: Yes
- HOA fee: $1,100 annually
Location
- Region: Cypress
Financial & listing details
- Price per square foot: $189/sqft
- Date on market: 6/16/2025
- Listing terms: Cash,Conventional,FHA,VA Loan
- Road surface type: Concrete, Curbs, Gutters
Enjoy mortgage financing at a 4.99% fixed rate/5.862% in Houston8
Enjoy mortgage financing at a 4.99% fixed rate/5.862% in Houston8. Offer valid October, 1, 2025 to November, 21, 2025.Source: David Weekley Homes

