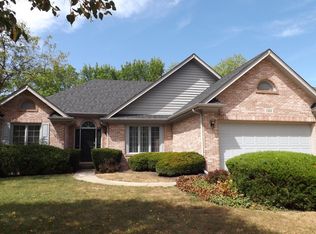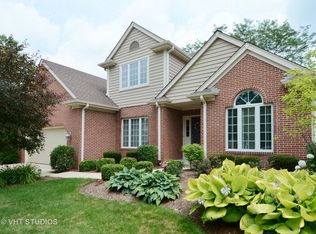Sold for $654,000 on 09/23/24
$654,000
1372 Cranbrook Cir, Aurora, IL 60502
3beds
2,319sqft
SingleFamily
Built in 1991
5,662 Square Feet Lot
$688,800 Zestimate®
$282/sqft
$3,232 Estimated rent
Home value
$688,800
$627,000 - $758,000
$3,232/mo
Zestimate® history
Loading...
Owner options
Explore your selling options
What's special
CALLING ALL BUYERS IN SEARCH OF A 1ST FLOOR MASTER SUITE & GORGEOUS POND VIEWS...THIS IS THE HOME FOR YOU! This well-maintained home in the Fairways of Stonebridge has such a smart floor plan & absolutely NO wasted space! The moment you step foot on the covered front porch you'll know this home is special. Step inside & be amazed by how bright this home is. Newer oversized stacked windows & skylights galore! Two-story FAM RM w/floor to ceiling brick fireplace flows right into the updated KIT w/silestone counters, stainless steel appliances & planning desk. Imagine the parties you'll have on your oversized 2-tier deck w/newer retractable awning, 3-seasons porch w/ceiling fan & brick paatio! Coveted 1st floor master w/tray ceiling, walk-in closet & private bath. 2 nice sized BRs & a HUGE loft upstairs. FIN BSMT w/full bath, wet bar, rec area, bonus room & loads of storage. Newer windows most of 1st floor. Newer furnace & a/c. Mins to train, I-88, Dist 204 schools. Maintenance free-RUN!
Facts & features
Interior
Bedrooms & bathrooms
- Bedrooms: 3
- Bathrooms: 4
- Full bathrooms: 3
- 1/2 bathrooms: 1
Heating
- Forced air, Gas
Cooling
- Central
Appliances
- Included: Dishwasher, Dryer, Garbage disposal, Microwave, Range / Oven, Refrigerator, Washer
Features
- Flooring: Tile, Carpet, Hardwood
- Basement: Crawl
- Has fireplace: Yes
Interior area
- Total interior livable area: 2,319 sqft
Property
Parking
- Total spaces: 2
- Parking features: Garage - Attached
Features
- Exterior features: Brick
Lot
- Size: 5,662 sqft
Details
- Parcel number: 0707406008
Construction
Type & style
- Home type: SingleFamily
Materials
- brick
- Roof: Asphalt
Condition
- Year built: 1991
Utilities & green energy
- Sewer: Sewer-Public
Community & neighborhood
Location
- Region: Aurora
HOA & financial
HOA
- Has HOA: Yes
- HOA fee: $135 monthly
Other
Other facts
- Appliances: All Stainless Steel Kitchen Appliances
- 2nd Bedroom Level: 2nd Level
- 4th Bedroom Level: Not Applicable
- Electricity: Circuit Breakers
- Exterior Building Type: Cedar
- Foundation: Concrete
- Sewer: Sewer-Public
- Water: Public
- Listing Type: Exclusive Right To Sell
- Assessment Includes: Common Insurance, Lawn Care, Snow Removal, Security
- Parking Type: Garage
- Sale Terms: FHA, VA, Conventional
- Tax Exemptions: Homeowner, Senior
- Addtl Room 1 Level: Main Level
- Equipment: Ceiling Fan, CO Detectors, Sump Pump, Sprinkler-Lawn, TV-Dish, Backup Sump Pump;
- Kitchen Type: Eating Area-Breakfast Bar, Pantry-Closet, Eating Area-Table Space
- Kitchen Level: Main Level
- Lot Description: Landscaped Professionally
- Master Bedroom Level: Main Level
- 3rd Bedroom Level: 2nd Level
- Other Information: School Bus Service, Commuter Train, Interstate Access
- Master Association Fee: Yes
- Basement Bathrooms (Y/N): Yes
- Addtl Room 2 Level: 2nd Level
- Basement: Crawl
- Addtl Room 1 Name: Eating Area
- Family Room Level: Main Level
- Addtl Room 3 Name: Bonus
- Addtl Room 2 Name: Loft
- Living Room Level: Not Applicable
- Addtl Room 3 Level: Basement
- Addtl Room 4 Level: Basement
- Addtl Room 5 Level: Main Level
- Addtl Room 4 Name: Recreation Rm
- Addtl Room 10 Level: Not Applicable
- Addtl Room 6 Level: Not Applicable
- Addtl Room 7 Level: Not Applicable
- Addtl Room 8 Level: Not Applicable
- Addtl Room 9 Level: Not Applicable
- Frequency: Monthly
- Status: Contingent
- Style Of House: Traditional
- Area Amenities: Pond/Lake, Curbs/Gutters, Street Lights, Street Paved, Sidewalks, Park/Playground
- Square Feet Source: Assessor
- Master Bedroom Bath (Y/N): Full
- Master Bedroom Window Treatments (Y/N): Plantation Shutters
- Family Room Window Treatments (Y/N): Blinds
- Age: 26-30 Years
- Garage On-Site: Yes
- Interior Property Features: 1st Floor Bedroom, 1st Floor Laundry, 1st Floor Full Bath
- Additional Rooms: Recreation Room
- Type of House 2: 2 Stories
- Laundry Level: Main Level
- Driveway: Concrete
- Additional Rooms: Bonus, Eating Area, Loft
- Main Sq Ft: 1585
- Aprox. Total Finished Sq Ft: 3319
- Total Sq Ft: 2319
- Tax Year: 2017
- Upper Sq Ft: 734
- Lot Dimensions: 57X90X61X90
- Parcel Identification Number: 0707406008
Price history
| Date | Event | Price |
|---|---|---|
| 9/23/2024 | Sold | $654,000+3%$282/sqft |
Source: Public Record | ||
| 8/10/2024 | Listed for sale | $634,800+44.6%$274/sqft |
Source: Owner | ||
| 8/14/2021 | Sold | $439,000+20.3%$189/sqft |
Source: | ||
| 4/12/2019 | Sold | $365,000-1.3%$157/sqft |
Source: | ||
| 4/12/2019 | Listed for sale | $369,900$160/sqft |
Source: Baird & Warner #10249757 | ||
Public tax history
| Year | Property taxes | Tax assessment |
|---|---|---|
| 2023 | $11,225 +5.8% | $146,120 +10.3% |
| 2022 | $10,606 +2.7% | $132,470 +3.7% |
| 2021 | $10,328 -1.2% | $127,740 |
Find assessor info on the county website
Neighborhood: 60502
Nearby schools
GreatSchools rating
- 8/10Gwendolyn Brooks Elementary SchoolGrades: K-5Distance: 0.3 mi
- 8/10Francis Granger Middle SchoolGrades: 6-8Distance: 0.5 mi
- 10/10Metea Valley High SchoolGrades: 9-12Distance: 0.7 mi
Schools provided by the listing agent
- Elementary: Brooks Elementary School
- Middle: GRANGER MIDDLE SCHOOL
- High: Metea Valley High School
Source: The MLS. This data may not be complete. We recommend contacting the local school district to confirm school assignments for this home.

Get pre-qualified for a loan
At Zillow Home Loans, we can pre-qualify you in as little as 5 minutes with no impact to your credit score.An equal housing lender. NMLS #10287.
Sell for more on Zillow
Get a free Zillow Showcase℠ listing and you could sell for .
$688,800
2% more+ $13,776
With Zillow Showcase(estimated)
$702,576
