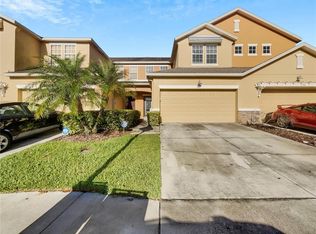Sold for $300,000 on 12/20/24
$300,000
1372 Glenleigh Dr, Ocoee, FL 34761
3beds
1,360sqft
Townhouse
Built in 2009
1,441 Square Feet Lot
$295,300 Zestimate®
$221/sqft
$2,275 Estimated rent
Home value
$295,300
$269,000 - $325,000
$2,275/mo
Zestimate® history
Loading...
Owner options
Explore your selling options
What's special
Meticulously maintained Townhouse in sought after Reserve at Meadow Lake Community. Located just minutes from the 408 and 429, easy access to Orlando, Apopka, Winter Garden, OIA and nearby shopping, dining and entertainment. Great open floor plan with beautiful laminate flooring in living area and 18” ceramic tile in kitchen, entry, and half bath. Breakfast bar, Living Room / Dining Room Combo lead to the screened and beautifully tiled Lanai with attached secure storage. Second floor greets you with lots of natural light and a charming Master Bedroom in suite with dual sinks, large vanity and oversized shower. Two other spacious bedrooms, served by an additional full bath and laundry with included washer and dryer complete the second floor. Like new beautiful high end carpet on second floor will make you feel right at home. Community features include pool, club house and playground. This is a must see! Schedule you showing today! Priced to sell, don’t miss this one!
Zillow last checked: 8 hours ago
Listing updated: December 21, 2024 at 06:18pm
Listing Provided by:
Ricardo Diaz 407-922-6196,
WEST ORLANDO PROPERTY MANAGEMENT REALTY, LLC 407-922-9169
Bought with:
Danielle Weng, 3422565
CHARLES RUTENBERG REALTY INC
Source: Stellar MLS,MLS#: O6231320 Originating MLS: Orlando Regional
Originating MLS: Orlando Regional

Facts & features
Interior
Bedrooms & bathrooms
- Bedrooms: 3
- Bathrooms: 3
- Full bathrooms: 2
- 1/2 bathrooms: 1
Primary bedroom
- Features: Walk-In Closet(s)
- Level: Second
- Dimensions: 13x14
Bedroom 2
- Features: Built-in Closet
- Level: Second
- Dimensions: 10x11
Bedroom 3
- Features: Built-in Closet
- Level: Second
- Dimensions: 11x11
Primary bathroom
- Features: Dual Sinks, Shower No Tub
- Level: Second
Dining room
- Level: First
- Dimensions: 11x7
Foyer
- Level: First
- Dimensions: 4x6
Kitchen
- Features: Breakfast Bar
- Level: First
- Dimensions: 11x11
Living room
- Level: First
- Dimensions: 11x13
Heating
- Central, Electric
Cooling
- Central Air
Appliances
- Included: Dishwasher, Disposal, Dryer, Electric Water Heater, Exhaust Fan, Microwave, Range, Refrigerator
- Laundry: Inside
Features
- Ceiling Fan(s), Open Floorplan, Walk-In Closet(s)
- Flooring: Carpet, Ceramic Tile, Laminate
- Doors: Sliding Doors
- Windows: Blinds, Rods, Window Treatments
- Has fireplace: No
Interior area
- Total structure area: 1,744
- Total interior livable area: 1,360 sqft
Property
Parking
- Total spaces: 1
- Parking features: Driveway, Garage Door Opener
- Attached garage spaces: 1
- Has uncovered spaces: Yes
Features
- Levels: Two
- Stories: 2
- Patio & porch: Covered, Deck, Patio, Porch, Screened
- Exterior features: Irrigation System, Rain Gutters, Storage
- Pool features: Gunite, In Ground
Lot
- Size: 1,441 sqft
- Features: Level
- Residential vegetation: Mature Landscaping, Trees/Landscaped
Details
- Additional structures: Storage
- Parcel number: 092228736601170
- Zoning: PUD-MD
- Special conditions: None
Construction
Type & style
- Home type: Townhouse
- Property subtype: Townhouse
Materials
- Stucco
- Foundation: Slab
- Roof: Shingle
Condition
- New construction: No
- Year built: 2009
Utilities & green energy
- Sewer: Public Sewer
- Water: Public
- Utilities for property: BB/HS Internet Available, Cable Available, Electricity Connected, Public, Street Lights, Underground Utilities
Community & neighborhood
Security
- Security features: Fire Sprinkler System, Smoke Detector(s)
Community
- Community features: Deed Restrictions, Playground, Pool
Location
- Region: Ocoee
- Subdivision: RESERVE/MDW LAKE A-I K M O Q T
HOA & financial
HOA
- Has HOA: Yes
- HOA fee: $190 monthly
- Amenities included: Playground
- Services included: Maintenance Structure, Maintenance Grounds
- Association name: RESERVE AT MEADOW LAKE
Other fees
- Pet fee: $0 monthly
Other financial information
- Total actual rent: 0
Other
Other facts
- Listing terms: Cash,Conventional,FHA,VA Loan
- Ownership: Fee Simple
- Road surface type: Paved, Asphalt
Price history
| Date | Event | Price |
|---|---|---|
| 12/20/2024 | Sold | $300,000$221/sqft |
Source: | ||
| 11/5/2024 | Pending sale | $300,000$221/sqft |
Source: | ||
| 10/7/2024 | Price change | $300,000-3.2%$221/sqft |
Source: | ||
| 9/4/2024 | Price change | $310,000-1.6%$228/sqft |
Source: | ||
| 8/9/2024 | Listed for sale | $315,000+5%$232/sqft |
Source: | ||
Public tax history
| Year | Property taxes | Tax assessment |
|---|---|---|
| 2024 | $4,183 0% | $224,613 +9.9% |
| 2023 | $4,184 +16.4% | $204,334 +10% |
| 2022 | $3,594 +8.5% | $185,758 +10% |
Find assessor info on the county website
Neighborhood: 34761
Nearby schools
GreatSchools rating
- 7/10Prairie Lake ElementaryGrades: PK-5Distance: 1 mi
- 5/10Ocoee Middle SchoolGrades: 6-8Distance: 2.2 mi
- 3/10Ocoee High SchoolGrades: 9-12Distance: 2.7 mi
Schools provided by the listing agent
- Elementary: Clarcona Elem
- Middle: Ocoee Middle
- High: Ocoee High
Source: Stellar MLS. This data may not be complete. We recommend contacting the local school district to confirm school assignments for this home.
Get a cash offer in 3 minutes
Find out how much your home could sell for in as little as 3 minutes with a no-obligation cash offer.
Estimated market value
$295,300
Get a cash offer in 3 minutes
Find out how much your home could sell for in as little as 3 minutes with a no-obligation cash offer.
Estimated market value
$295,300

