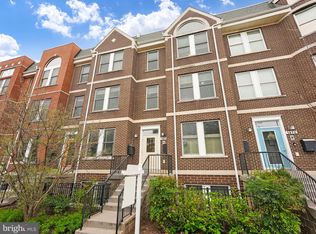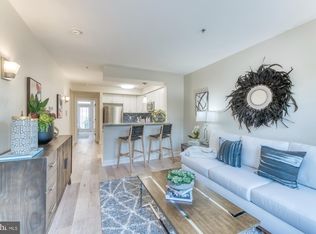Sold for $665,000 on 05/13/25
$665,000
1372 Monroe St NW UNIT A, Washington, DC 20010
2beds
1,415sqft
Townhouse
Built in 2005
-- sqft lot
$668,900 Zestimate®
$470/sqft
$3,203 Estimated rent
Home value
$668,900
$629,000 - $709,000
$3,203/mo
Zestimate® history
Loading...
Owner options
Explore your selling options
What's special
Welcome to 1372 Monroe St. NW Unit A—where style, space, and location converge in this two-level corner condo that lives like a townhome. Nestled on a quiet, tree-lined street in vibrant Columbia Heights, this 1,400+ square foot residence offers a seamless blend of comfort and sophistication. The sun-drenched main level welcomes you with a spacious open layout, highlighted by charming bow windows that fill the living and dining areas with natural light. The recently renovated kitchen features granite countertops, stainless steel appliances, abundant cabinetry, and a pass-through window—perfect for effortless entertaining. Nearby, you’ll find a walk-in pantry, a coat closet, and a brand-new washer and dryer for added convenience. The tranquil primary suite includes a private balcony, walk-in closet, and a beautifully updated en-suite bath. Downstairs, a large second bedroom, full bath, flexible den or office, and generous storage complete the home. A private garage just down the hall and new HVAC and water heater add to the appeal. Just steps from Metro, dining, shopping, and everything the city has to offer—this is elevated urban living at its finest.
Zillow last checked: 8 hours ago
Listing updated: May 13, 2025 at 08:46am
Listed by:
NON MEMBER 844-552-7444,
Non Subscribing Office
Bought with:
Clarence Pineda, RS-0039870
Compass
Source: Bright MLS,MLS#: DCDC2200574
Facts & features
Interior
Bedrooms & bathrooms
- Bedrooms: 2
- Bathrooms: 2
- Full bathrooms: 2
- Main level bathrooms: 1
- Main level bedrooms: 1
Den
- Level: Lower
- Area: 42 Square Feet
- Dimensions: 7 x 6
Heating
- Forced Air, Natural Gas
Cooling
- Central Air, Electric
Appliances
- Included: Microwave, Dishwasher, Disposal, Dryer, Oven/Range - Gas, Refrigerator, Stainless Steel Appliance(s), Washer, Water Heater, Gas Water Heater
- Laundry: Dryer In Unit, Washer In Unit, Main Level
Features
- Dining Area, Entry Level Bedroom, Open Floorplan, Kitchen - Gourmet, Bathroom - Tub Shower, Upgraded Countertops, Walk-In Closet(s), Combination Dining/Living, Pantry, Primary Bath(s), Bathroom - Stall Shower
- Flooring: Carpet, Wood
- Doors: Double Entry
- Windows: Bay/Bow, Window Treatments
- Has basement: No
- Has fireplace: No
Interior area
- Total structure area: 2,830
- Total interior livable area: 1,415 sqft
- Finished area above ground: 1,415
- Finished area below ground: 0
Property
Parking
- Total spaces: 2
- Parking features: Garage Faces Rear, Garage Door Opener, Storage, Paved, Private, Surface, Attached, Off Street
- Attached garage spaces: 1
Accessibility
- Accessibility features: None
Features
- Levels: Two
- Stories: 2
- Exterior features: Balcony
- Pool features: None
Lot
- Features: Unknown Soil Type
Details
- Additional structures: Above Grade, Below Grade
- Parcel number: 2837//2039
- Zoning: RESIDENTIAL
- Special conditions: Standard
Construction
Type & style
- Home type: Townhouse
- Architectural style: Contemporary
- Property subtype: Townhouse
Materials
- Brick, Block
- Foundation: Brick/Mortar
Condition
- New construction: No
- Year built: 2005
Utilities & green energy
- Sewer: Public Sewer
- Water: Public
Community & neighborhood
Security
- Security features: Main Entrance Lock
Location
- Region: Washington
- Subdivision: Columbia Heights
HOA & financial
HOA
- Has HOA: No
- Amenities included: None
- Services included: Reserve Funds, Common Area Maintenance, Maintenance Structure, Insurance, Lawn Care Front, Management, Snow Removal, Trash
- Association name: Tivoli Towns
Other fees
- Condo and coop fee: $340 monthly
Other
Other facts
- Listing agreement: Exclusive Right To Sell
- Listing terms: Cash,Negotiable
- Ownership: Condominium
Price history
| Date | Event | Price |
|---|---|---|
| 5/13/2025 | Sold | $665,000$470/sqft |
Source: | ||
| 10/14/2024 | Listing removed | $4,600-6.1%$3/sqft |
Source: Zillow Rentals | ||
| 5/17/2024 | Listing removed | -- |
Source: | ||
| 4/5/2024 | Listed for sale | $665,000-2.2%$470/sqft |
Source: | ||
| 2/27/2024 | Listing removed | -- |
Source: | ||
Public tax history
| Year | Property taxes | Tax assessment |
|---|---|---|
| 2025 | $4,582 -1.2% | $644,580 -0.5% |
| 2024 | $4,636 -13.3% | $647,690 +0.5% |
| 2023 | $5,350 +6.2% | $644,160 +6.2% |
Find assessor info on the county website
Neighborhood: Columbia Heights
Nearby schools
GreatSchools rating
- 6/10Tubman Elementary SchoolGrades: PK-5Distance: 0.2 mi
- 6/10Columbia Heights Education CampusGrades: 6-12Distance: 0.2 mi
- 2/10Cardozo Education CampusGrades: 6-12Distance: 0.7 mi
Schools provided by the listing agent
- High: Cardozo Education Campus
- District: District Of Columbia Public Schools
Source: Bright MLS. This data may not be complete. We recommend contacting the local school district to confirm school assignments for this home.

Get pre-qualified for a loan
At Zillow Home Loans, we can pre-qualify you in as little as 5 minutes with no impact to your credit score.An equal housing lender. NMLS #10287.
Sell for more on Zillow
Get a free Zillow Showcase℠ listing and you could sell for .
$668,900
2% more+ $13,378
With Zillow Showcase(estimated)
$682,278
