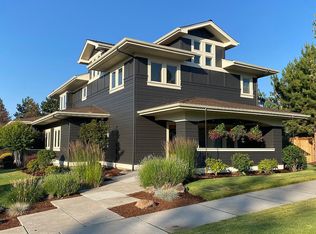Closed
$1,075,000
1372 NW Cruzatte Ln, Bend, OR 97703
3beds
2baths
1,792sqft
Single Family Residence
Built in 2007
6,534 Square Feet Lot
$970,700 Zestimate®
$600/sqft
$3,090 Estimated rent
Home value
$970,700
$874,000 - $1.08M
$3,090/mo
Zestimate® history
Loading...
Owner options
Explore your selling options
What's special
Welcome to this well-maintained single-level Craftsman home in the heart of Northwest Crossing, located on the corner of NW Cruzatte Ln and NW Dorion Way. This home offers southern exposure and territorial views. The front door provides a wheelchair runway and a covered front porch. Inside, you'll find vaulted ceilings with exposed wood beams, creating a warm and welcoming space. The great room floor plan is flooded with abundant windows and natural light. The home features built-in shelves, newly refinished hardwood floors, wood wrapped windows and doors, and knotty alder cabinets. The primary suite offers a walk-in closet, shower, and separate soaking tub. Additionally, there are two bedrooms, a laundry room, a formal dining area, a pantry, and a dining nook. The corner lot boasts mature landscaping, privacy, and alley access. It's conveniently located near Lewis & Clark and Compass Parks, High Lakes Elementary, and all the shops, restaurants, and amenities in Northwest Crossing.
Zillow last checked: 8 hours ago
Listing updated: October 16, 2024 at 03:22pm
Listed by:
Duke Warner Realty 541-382-8262
Bought with:
Cascade Hasson SIR
Source: Oregon Datashare,MLS#: 220189633
Facts & features
Interior
Bedrooms & bathrooms
- Bedrooms: 3
- Bathrooms: 2
Heating
- Forced Air, Natural Gas
Cooling
- Central Air
Appliances
- Included: Dishwasher, Disposal, Dryer, Microwave, Oven, Range, Range Hood, Refrigerator, Washer, Water Heater
Features
- Breakfast Bar, Built-in Features, Central Vacuum, Double Vanity, Kitchen Island, Open Floorplan, Pantry, Primary Downstairs, Shower/Tub Combo, Soaking Tub, Tile Counters, Vaulted Ceiling(s), Walk-In Closet(s)
- Flooring: Carpet, Hardwood, Tile
- Windows: Double Pane Windows, Vinyl Frames
- Basement: None
- Has fireplace: Yes
- Fireplace features: Gas, Great Room
- Common walls with other units/homes: No Common Walls
Interior area
- Total structure area: 1,792
- Total interior livable area: 1,792 sqft
Property
Parking
- Total spaces: 2
- Parking features: Alley Access, Asphalt, Attached, Driveway, Garage Door Opener, On Street
- Attached garage spaces: 2
- Has uncovered spaces: Yes
Features
- Levels: One
- Stories: 1
- Patio & porch: Deck, Patio
- Fencing: Fenced
- Has view: Yes
- View description: Neighborhood
Lot
- Size: 6,534 sqft
- Features: Corner Lot, Landscaped, Sprinkler Timer(s), Sprinklers In Front, Sprinklers In Rear
Details
- Parcel number: 254273
- Zoning description: RS
- Special conditions: Standard
Construction
Type & style
- Home type: SingleFamily
- Architectural style: Craftsman
- Property subtype: Single Family Residence
Materials
- Frame
- Foundation: Stemwall
- Roof: Composition
Condition
- New construction: No
- Year built: 2007
Utilities & green energy
- Sewer: Public Sewer
- Water: Backflow Domestic, Public
Community & neighborhood
Security
- Security features: Carbon Monoxide Detector(s), Smoke Detector(s)
Community
- Community features: Park, Playground
Location
- Region: Bend
- Subdivision: NorthWest Crossing
Other
Other facts
- Listing terms: Cash,Conventional,VA Loan
- Road surface type: Paved
Price history
| Date | Event | Price |
|---|---|---|
| 10/16/2024 | Sold | $1,075,000-1.8%$600/sqft |
Source: | ||
| 9/16/2024 | Pending sale | $1,095,000$611/sqft |
Source: | ||
| 9/10/2024 | Listed for sale | $1,095,000$611/sqft |
Source: | ||
Public tax history
Tax history is unavailable.
Neighborhood: Summit West
Nearby schools
GreatSchools rating
- 9/10High Lakes Elementary SchoolGrades: K-5Distance: 0.2 mi
- 6/10Pacific Crest Middle SchoolGrades: 6-8Distance: 0.9 mi
- 10/10Summit High SchoolGrades: 9-12Distance: 0.7 mi
Schools provided by the listing agent
- Elementary: High Lakes Elem
- Middle: Pacific Crest Middle
- High: Summit High
Source: Oregon Datashare. This data may not be complete. We recommend contacting the local school district to confirm school assignments for this home.

Get pre-qualified for a loan
At Zillow Home Loans, we can pre-qualify you in as little as 5 minutes with no impact to your credit score.An equal housing lender. NMLS #10287.
Sell for more on Zillow
Get a free Zillow Showcase℠ listing and you could sell for .
$970,700
2% more+ $19,414
With Zillow Showcase(estimated)
$990,114