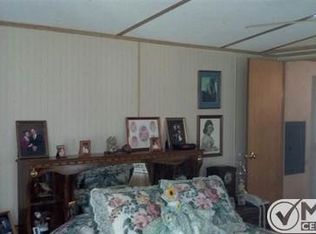Sold for $149,000
$149,000
1372 Pine Bluff Rd, Perry, FL 32348
3beds
2baths
1,397sqft
Manufactured Home, Single Family Residence
Built in 1998
0.99 Acres Lot
$147,200 Zestimate®
$107/sqft
$1,352 Estimated rent
Home value
$147,200
Estimated sales range
Not available
$1,352/mo
Zestimate® history
Loading...
Owner options
Explore your selling options
What's special
Tucked away on just under an acre of beautifully landscaped lawn, this well-maintained home offers comfort, functionality, and recent upgrades throughout. Step inside to an open floor plan that flows seamlessly from the spacious living area into a large kitchen featuring ample cabinetry, generous countertop space, and recently updated appliances. Recent upgrades include metal roof screws, HVAC system, water heater, and new flooring, ensuring peace of mind for years to come. The master suite provides a relaxing retreat with a walk-in shower, dual vanities, and a private layout. On the opposite side of the home, two guest bedrooms share a newly updated full bathroom—perfect for family or visitors. Enjoy your mornings on the screened porch, ideal for sipping coffee and watching the birds. Let the pets roam free in the partially fenced back yard. Out back, a large pole barn with camper hookup offers endless possibilities, and three storage sheds—some equipped with power and A/C—provide plenty of space for hobbies, tools, or a workshop. Don’t miss this opportunity to own a move-in ready home with space, upgrades, and serene outdoor living.
Zillow last checked: 8 hours ago
Listing updated: September 23, 2025 at 09:45am
Listed by:
Chelsea Morgan 386-209-2634,
Focus Real Estate Group, Inc
Bought with:
Clara A Cope, 3064979
Amy Cope Southern Properties,
Source: TBR,MLS#: 386350
Facts & features
Interior
Bedrooms & bathrooms
- Bedrooms: 3
- Bathrooms: 2
Primary bedroom
- Dimensions: 14x13
Bedroom 2
- Dimensions: 11x11
Bedroom 3
- Dimensions: 11x11
Dining room
- Dimensions: 14x13
Family room
- Dimensions: 0x0
Kitchen
- Dimensions: 18x14
Living room
- Dimensions: 20x14
Heating
- Central, Electric
Cooling
- Central Air, Electric
Appliances
- Included: Dishwasher, Oven, Range, Refrigerator
Features
- Split Bedrooms
- Flooring: Plank, Vinyl
- Has fireplace: No
Interior area
- Total structure area: 1,397
- Total interior livable area: 1,397 sqft
Property
Parking
- Total spaces: 2
- Parking features: Carport, Two Spaces
- Carport spaces: 2
Features
- Stories: 1
- Patio & porch: Covered, Porch, Screened
- Has view: Yes
- View description: None
Lot
- Size: 0.99 Acres
- Dimensions: 142 x 305 x 142 x 305
Details
- Parcel number: 05944640
- Special conditions: Standard
Construction
Type & style
- Home type: MobileManufactured
- Architectural style: One Story,Traditional
- Property subtype: Manufactured Home, Single Family Residence
Materials
- Vinyl Siding
Condition
- Year built: 1998
Community & neighborhood
Location
- Region: Perry
- Subdivision: none
Other
Other facts
- Body type: Double Wide
- Listing terms: Cash,Conventional,FHA,VA Loan
- Road surface type: Paved
Price history
| Date | Event | Price |
|---|---|---|
| 9/23/2025 | Sold | $149,000-11.8%$107/sqft |
Source: | ||
| 8/19/2025 | Contingent | $169,000$121/sqft |
Source: | ||
| 6/30/2025 | Listed for sale | $169,000$121/sqft |
Source: | ||
| 6/13/2025 | Contingent | $169,000$121/sqft |
Source: | ||
| 6/2/2025 | Listed for sale | $169,000$121/sqft |
Source: | ||
Public tax history
| Year | Property taxes | Tax assessment |
|---|---|---|
| 2024 | $418 +3.8% | $81,650 -0.9% |
| 2023 | $403 +4.4% | $82,360 +6% |
| 2022 | $385 +14.6% | $77,680 +49.3% |
Find assessor info on the county website
Neighborhood: 32348
Nearby schools
GreatSchools rating
- 2/10Taylor County Elementary SchoolGrades: K-5Distance: 3.8 mi
- 5/10Taylor County Middle SchoolGrades: 6-8Distance: 3.7 mi
- NATaylor Virtual FranchiseGrades: 7-12Distance: 3.8 mi
Schools provided by the listing agent
- Elementary: Taylor County Elementary School
- Middle: Taylor County Middle School
- High: Taylor County High School
Source: TBR. This data may not be complete. We recommend contacting the local school district to confirm school assignments for this home.
