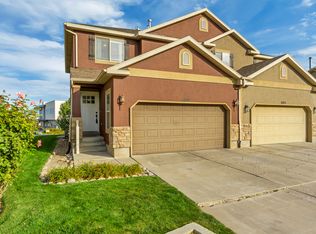*Matterport 3D Tour : Coming Soon
This isn't just a home it's a lifestyle upgrade.
Every inch of this spacious 4,700+ sq. ft. property in Saratoga Springs has been designed to bring you comfort, functionality, and beauty. From the moment you step inside, you'll notice the soaring 9-foot ceilings on all three levels and 8-foot interior doors, creating a sense of openness and elegance throughout. Sunlight pours into the two-story great room, gleaming hardwood floors lead you through open living spaces, and oversized windows frame stunning mountain and lake views.
The chef's kitchen is the kind of space where friends linger: premium stainless steel appliances, walk-in pantry, and butler's pantry for effortless entertaining. Flow seamlessly into your dining spaces formal for celebrations, casual breakfast nook for everyday moments.
Upstairs, the primary suite is a retreat in itself: spa-like bathroom, soaking tub, and a huge walk-in closet.
But what truly sets this home apart is how every corner works hard for you:
A semi-finished basement transformed into a play space, home gym, and flex lounge perfect for hobbies, workouts, or weekend sleepovers.
A fully equipped backyard oasis with a professionally landscaped two-tier design: a lush upper lawn for games and gatherings, and a lower-level entertainment and garden zone with raised beds for fresh herbs and vegetables. The fenced yard also features a children's play area and an entertainer's deck for grilling under the stars.
A 15-foot-wide, 40-foot-long RV pad for your camper, boat, or toys.
Utah lake, Off-roading trails and mountains are just minutes away, giving you direct access to Utah's adventure playground.
And yes the gym equipment and play gym stays if you'd like to keep your workouts at home and kids entertained at the same time.
Location: In one of Saratoga Springs' most desirable neighborhoods, you're with in minutes drive to schools, parks, Silicon Slopes, golf, lakeside trails, and mountain recreation.
Connectivity - just a couple of minutes drive to Mountain View Corridor, Pioneer Crossing, Redwood Road and 2100 N
Prime Location Everything You Need Is Minutes Away:
Schools: In the highly ranked Alpine School District Withn 2 Miles radius there is Saratoga Shores Elementary, Lake Mountain Middle, and Westlake High, Thunderridge Elementary..
Daily Essentials: Costco, Walmart Supercenter. Home Depot, FatCats, Smiths, Several restaurants and many more businesses
Home Features:
5 Bedrooms | 4 Bathrooms | 3-Car Garage | 15' x 45' RV Pad
Nearly new construction with high-end finishes
9-foot ceilings on all three floors with 8-foot interior doors
Soaring ceilings & oversized windows
Motorized shades in living area, blackout and light-filtering shades in bedrooms
Flexible spaces for work, fitness, and play
Professionally landscaped two-tier backyard with deck, garden beds, play area, and lush lawn
Semi-finished basement with gym/playroom/lounge zones
Minutes to off-roading mountains and outdoor adventure
Lease Terms:
Owner pays HOA fees and property taxes.
Tenant responsible for gas, electric, water, internet, and trash service.
12-month lease minimum.
First month's rent and security deposit due at signing.
No smoking or vaping inside the home.
Renters insurance required before move-in.
House for rent
Accepts Zillow applications
$3,950/mo
1372 S Loveland Ln, Saratoga Springs, UT 84045
5beds
4,730sqft
Price may not include required fees and charges.
Single family residence
Available Mon Sep 15 2025
No pets
Central air
In unit laundry
Attached garage parking
Forced air
What's special
Fenced yardMotorized shadesProfessionally landscaped two-tier backyardLush upper lawnTwo-story great roomSoaking tubFlex lounge
- 8 hours
- on Zillow |
- -- |
- -- |
Travel times
Facts & features
Interior
Bedrooms & bathrooms
- Bedrooms: 5
- Bathrooms: 4
- Full bathrooms: 4
Heating
- Forced Air
Cooling
- Central Air
Appliances
- Included: Dishwasher, Dryer, Freezer, Microwave, Oven, Refrigerator, Washer
- Laundry: In Unit
Features
- Walk In Closet
- Flooring: Carpet, Hardwood, Tile
Interior area
- Total interior livable area: 4,730 sqft
Property
Parking
- Parking features: Attached
- Has attached garage: Yes
- Details: Contact manager
Features
- Exterior features: Electric Vehicle Charging Station, Electricity not included in rent, Garbage not included in rent, Gas not included in rent, Heating system: Forced Air, Internet not included in rent, Walk In Closet, Water not included in rent
Construction
Type & style
- Home type: SingleFamily
- Property subtype: Single Family Residence
Community & HOA
Location
- Region: Saratoga Springs
Financial & listing details
- Lease term: 1 Year
Price history
| Date | Event | Price |
|---|---|---|
| 8/10/2025 | Listed for rent | $3,950$1/sqft |
Source: Zillow Rentals | ||
| 4/17/2024 | Listing removed | $824,990$174/sqft |
Source: | ||
| 4/13/2024 | Price change | $824,990-0.9%$174/sqft |
Source: | ||
| 2/9/2024 | Price change | $832,147+0.2%$176/sqft |
Source: | ||
| 2/2/2024 | Price change | $830,327-0.5%$176/sqft |
Source: | ||
![[object Object]](https://photos.zillowstatic.com/fp/8b07b02206db6c1147caa0183042b3a9-p_i.jpg)
