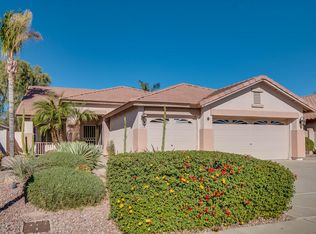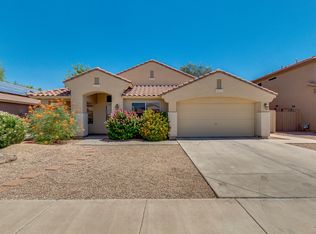Sold for $582,000 on 10/14/25
$582,000
1372 W Winchester Way, Chandler, AZ 85286
4beds
2baths
2,131sqft
Single Family Residence
Built in 1999
7,697 Square Feet Lot
$580,200 Zestimate®
$273/sqft
$2,589 Estimated rent
Home value
$580,200
$534,000 - $632,000
$2,589/mo
Zestimate® history
Loading...
Owner options
Explore your selling options
What's special
This beautifully updated 4-bedroom, 2-bath home with a 3-car garage sits on a spacious corner lot with North/South exposure and a community park right across the street. Inside, you'll love the open split floor plan, vaulted and raised ceilings, and fresh interior paint that create a bright and inviting atmosphere. The kitchen is a true showpiece with custom granite slab countertops, a massive island, and seamless flow into the family room, perfect for entertaining. Recent updates include a new AC (2021) and water heater (2024), while thoughtful details like a sink in the laundry room and three generous walk-in closets add everyday convenience. The backyard is both beautiful and practical, featuring premium synthetic turf from AZ Luxury Lawns, stuccoed block walls, planters, and total privacy with no two-story homes behind you. Beyond the home, enjoy all Chandler has to offer! Close to Downtown Chandler's dining and nightlife hotspots such as The Perch Brewery, SanTan Brewing Company, and DC Steakhouse, as well as shopping and entertainment at Chandler Fashion Center and lakeside dining in Downtown Ocotillo.
Zillow last checked: 8 hours ago
Listing updated: October 14, 2025 at 02:15pm
Listed by:
Chris Bowers 623-764-2651,
eXp Realty,
Brittini Bowers 623-695-0439,
eXp Realty
Bought with:
Julie Grahmann, BR008595000
RE/MAX Excalibur
Source: ARMLS,MLS#: 6920635

Facts & features
Interior
Bedrooms & bathrooms
- Bedrooms: 4
- Bathrooms: 2
Heating
- Natural Gas
Cooling
- Central Air, Ceiling Fan(s), Programmable Thmstat
Features
- High Speed Internet, Granite Counters, Double Vanity, Eat-in Kitchen, Vaulted Ceiling(s), Kitchen Island, Full Bth Master Bdrm, Separate Shwr & Tub
- Flooring: Carpet, Tile, Wood
- Windows: Solar Screens
- Has basement: No
Interior area
- Total structure area: 2,131
- Total interior livable area: 2,131 sqft
Property
Parking
- Total spaces: 6
- Parking features: Garage Door Opener, Extended Length Garage, Direct Access
- Garage spaces: 3
- Uncovered spaces: 3
Features
- Stories: 1
- Patio & porch: Covered
- Spa features: None
- Fencing: Block
Lot
- Size: 7,697 sqft
- Features: Sprinklers In Rear, Sprinklers In Front, Corner Lot, Desert Front, Gravel/Stone Front, Synthetic Grass Back
Details
- Parcel number: 30376388
Construction
Type & style
- Home type: SingleFamily
- Property subtype: Single Family Residence
Materials
- Stucco, Wood Frame, Painted
- Roof: Tile
Condition
- Year built: 1999
Details
- Builder name: Fulton Homes
Utilities & green energy
- Sewer: Public Sewer
- Water: City Water
Community & neighborhood
Community
- Community features: Playground, Biking/Walking Path
Location
- Region: Chandler
- Subdivision: MESSINA
HOA & financial
HOA
- Has HOA: Yes
- HOA fee: $77 monthly
- Services included: Other (See Remarks)
- Association name: Messina
- Association phone: 480-551-4210
Other
Other facts
- Listing terms: Cash,Conventional,FHA,VA Loan
- Ownership: Fee Simple
Price history
| Date | Event | Price |
|---|---|---|
| 10/14/2025 | Sold | $582,000-2.2%$273/sqft |
Source: | ||
| 9/17/2025 | Listed for sale | $595,000+58.9%$279/sqft |
Source: | ||
| 7/15/2019 | Sold | $374,500-2.7%$176/sqft |
Source: | ||
| 6/7/2019 | Listed for sale | $384,700$181/sqft |
Source: Camelback Executive Realtors #5927678 | ||
| 6/7/2019 | Pending sale | $384,700$181/sqft |
Source: Camelback Executive Realtors #5927678 | ||
Public tax history
| Year | Property taxes | Tax assessment |
|---|---|---|
| 2024 | $2,236 +2.1% | $48,110 +81.1% |
| 2023 | $2,190 +3% | $26,559 -16.3% |
| 2022 | $2,126 -4.2% | $31,730 +5.1% |
Find assessor info on the county website
Neighborhood: Messina
Nearby schools
GreatSchools rating
- 5/10Dr Howard K Conley Elementary SchoolGrades: PK-6Distance: 0.5 mi
- 5/10Bogle Junior High SchoolGrades: 7-8Distance: 1.8 mi
- 9/10Hamilton High SchoolGrades: 8-12Distance: 2.8 mi
Schools provided by the listing agent
- Elementary: Dr Howard K Conley Elementary School
- Middle: Bogle Junior High School
- High: Hamilton High School
- District: Chandler Unified District #80
Source: ARMLS. This data may not be complete. We recommend contacting the local school district to confirm school assignments for this home.
Get a cash offer in 3 minutes
Find out how much your home could sell for in as little as 3 minutes with a no-obligation cash offer.
Estimated market value
$580,200
Get a cash offer in 3 minutes
Find out how much your home could sell for in as little as 3 minutes with a no-obligation cash offer.
Estimated market value
$580,200

