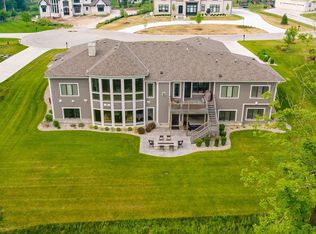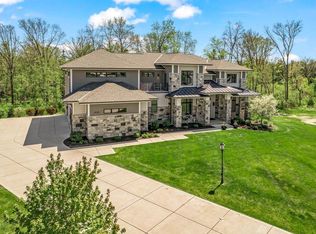Closed
$2,075,000
13720 Calla Lily LANE, Brookfield, WI 53005
5beds
6,114sqft
Single Family Residence
Built in 2019
0.57 Acres Lot
$2,090,000 Zestimate®
$339/sqft
$7,600 Estimated rent
Home value
$2,090,000
$1.96M - $2.22M
$7,600/mo
Zestimate® history
Loading...
Owner options
Explore your selling options
What's special
Enjoy exquisite estate living in the heart of Brookfield in this exceptional Platinum Collection Westridge Builders customized home. Every element has been thoughtfully curated. The grand entry unfolds to rich den/office with built-ins and stunning finishes. FDR features designer accents and HWF. Unparalleled gourmet kitchen outfitted with top-tier Wolf and Sub-Zero appliance, custom cabinetry, walk-in pantry, double islands and bright dinette. Great room w/stack stone GFP and newer carpet. Hearth room is cozy and homey. Expansive primary suite features vaulted ceilings, private deck, coffee/wine bar, 2 WIC and luxurious bath. BR 2 is En suite and BR 3 and 4 w/J n'J BA. Decks overlook stunning lot. Impressive Lower Level features movie area, custom bar and golf simulator sunk-in room.
Zillow last checked: 8 hours ago
Listing updated: September 23, 2025 at 04:57am
Listed by:
Mary Jane Deeken 414-403-6279,
Keller Williams-MNS Wauwatosa
Bought with:
The Borowski Group*
Source: WIREX MLS,MLS#: 1919523 Originating MLS: Metro MLS
Originating MLS: Metro MLS
Facts & features
Interior
Bedrooms & bathrooms
- Bedrooms: 5
- Bathrooms: 5
- Full bathrooms: 4
- 1/2 bathrooms: 1
Primary bedroom
- Level: Upper
- Area: 510
- Dimensions: 30 x 17
Bedroom 2
- Level: Upper
- Area: 285
- Dimensions: 19 x 15
Bedroom 3
- Level: Upper
- Area: 187
- Dimensions: 17 x 11
Bedroom 4
- Level: Upper
- Area: 182
- Dimensions: 14 x 13
Bedroom 5
- Level: Lower
- Area: 143
- Dimensions: 13 x 11
Bathroom
- Features: Tub Only, Ceramic Tile, Master Bedroom Bath: Tub/No Shower, Master Bedroom Bath: Walk-In Shower, Master Bedroom Bath, Shower Over Tub, Shower Stall
Dining room
- Level: Main
- Area: 195
- Dimensions: 15 x 13
Family room
- Level: Lower
- Area: 330
- Dimensions: 22 x 15
Kitchen
- Level: Main
- Area: 315
- Dimensions: 21 x 15
Living room
- Level: Main
- Area: 323
- Dimensions: 19 x 17
Office
- Level: Main
- Area: 192
- Dimensions: 16 x 12
Heating
- Natural Gas, Forced Air, Multiple Units
Cooling
- Central Air, Multi Units
Appliances
- Included: Cooktop, Dishwasher, Disposal, Dryer, Microwave, Other, Oven, Range, Refrigerator, Washer, Water Softener
Features
- Pantry, Cathedral/vaulted ceiling, Walk-In Closet(s), Wet Bar, Kitchen Island
- Flooring: Wood
- Basement: 8'+ Ceiling,Block,Finished,Full,Full Size Windows,Sump Pump,Walk-Out Access,Exposed
Interior area
- Total structure area: 6,114
- Total interior livable area: 6,114 sqft
- Finished area above ground: 4,310
- Finished area below ground: 1,804
Property
Parking
- Total spaces: 4
- Parking features: Garage Door Opener, Attached, 4 Car
- Attached garage spaces: 4
Features
- Levels: Two
- Stories: 2
- Exterior features: Sprinkler System
Lot
- Size: 0.57 Acres
Details
- Parcel number: BRC1059111
- Zoning: RES
Construction
Type & style
- Home type: SingleFamily
- Architectural style: Colonial
- Property subtype: Single Family Residence
Materials
- Fiber Cement, Stucco/Slate
Condition
- 6-10 Years
- New construction: No
- Year built: 2019
Utilities & green energy
- Sewer: Public Sewer
- Water: Public
Community & neighborhood
Location
- Region: Brookfield
- Subdivision: Lilly Crossing
- Municipality: Brookfield
HOA & financial
HOA
- Has HOA: Yes
- HOA fee: $500 annually
Price history
| Date | Event | Price |
|---|---|---|
| 8/28/2025 | Sold | $2,075,000-7.8%$339/sqft |
Source: | ||
| 7/28/2025 | Pending sale | $2,250,000$368/sqft |
Source: | ||
| 7/25/2025 | Listing removed | $2,250,000$368/sqft |
Source: | ||
| 6/7/2025 | Contingent | $2,250,000$368/sqft |
Source: | ||
| 5/29/2025 | Listed for sale | $2,250,000+650.3%$368/sqft |
Source: | ||
Public tax history
| Year | Property taxes | Tax assessment |
|---|---|---|
| 2023 | $18,581 -0.9% | $1,588,700 +26.5% |
| 2022 | $18,752 -5.9% | $1,256,200 |
| 2021 | $19,919 -3% | $1,256,200 |
Find assessor info on the county website
Neighborhood: 53005
Nearby schools
GreatSchools rating
- 8/10Tonawanda Elementary SchoolGrades: PK-5Distance: 0.9 mi
- 9/10Pilgrim Park Middle SchoolGrades: 6-8Distance: 1.6 mi
- 10/10East High SchoolGrades: 9-12Distance: 0.9 mi
Schools provided by the listing agent
- Elementary: Tonawanda
- Middle: Pilgrim Park
- High: Brookfield East
- District: Elmbrook
Source: WIREX MLS. This data may not be complete. We recommend contacting the local school district to confirm school assignments for this home.
Sell for more on Zillow
Get a free Zillow Showcase℠ listing and you could sell for .
$2,090,000
2% more+ $41,800
With Zillow Showcase(estimated)
$2,131,800
