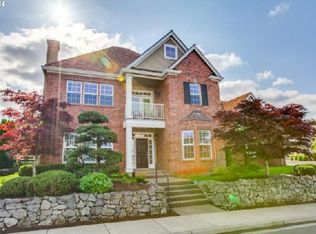This wonderful custom home is available in the exclusive Daffodil Hill area of Bull Mountain. 3041 sqft with 4 bedroom & 2.5 baths. The chefs kitchen is open to an expansive living room with high ceilings and big windows to let in plenty of light from the private back yard. Beautifully finished hardwood floors throughout, closet organizers and designer colors can be found in every room. Don't miss this one!
This property is off market, which means it's not currently listed for sale or rent on Zillow. This may be different from what's available on other websites or public sources.
