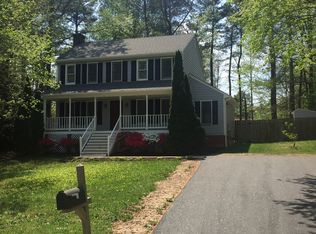Sold for $370,000 on 05/29/25
$370,000
13721 Kentucky Derby Ct, Midlothian, VA 23112
4beds
1,704sqft
Single Family Residence
Built in 1993
0.3 Acres Lot
$378,400 Zestimate®
$217/sqft
$2,573 Estimated rent
Home value
$378,400
$352,000 - $405,000
$2,573/mo
Zestimate® history
Loading...
Owner options
Explore your selling options
What's special
Welcome home to this lovingly cared for four bedroom three full bath spacious home nestled in the desirable Midlothian (23112) school area. Featuring a first floor primary bedroom with attached bath as well as a second primary bedroom with with en-suite bathroom and walk-in closet on second floor. Two additional well sized secondary bedrooms. Spacious great room with gas fireplace. Kitchen includes newer stainless steel range and dishwasher. Ceiling fans in the family room and each bedroom. Full country front porch and an oversized screened in rear porch/deck overlooking a private fenced in rear yard. Oversized attached garage. Spacious back space for kids and family entertaining. Huge rear shed for all your storage needs. Quiet and tranquil setting but convenient to dining, entertainment, and shopping. This is truly a must see and priced well for the area.
Zillow last checked: 8 hours ago
Listing updated: May 30, 2025 at 05:07am
Listed by:
Albert Morgan 804-247-0641,
Long & Foster REALTORS
Bought with:
Nordelys Escalante, 0225264832
Plentura Realty LLC
Source: CVRMLS,MLS#: 2511618 Originating MLS: Central Virginia Regional MLS
Originating MLS: Central Virginia Regional MLS
Facts & features
Interior
Bedrooms & bathrooms
- Bedrooms: 4
- Bathrooms: 3
- Full bathrooms: 3
Primary bedroom
- Level: First
- Dimensions: 0 x 0
Bedroom 2
- Level: Second
- Dimensions: 0 x 0
Bedroom 3
- Level: Second
- Dimensions: 0 x 0
Bedroom 4
- Level: Second
- Dimensions: 0 x 0
Other
- Description: Tub & Shower
- Level: First
Other
- Description: Tub & Shower
- Level: Second
Great room
- Level: First
- Dimensions: 0 x 0
Kitchen
- Level: First
- Dimensions: 0 x 0
Heating
- Electric, Heat Pump
Cooling
- Central Air, Zoned
Appliances
- Included: Dishwasher, Electric Water Heater
Features
- Bedroom on Main Level, Eat-in Kitchen, Laminate Counters, Main Level Primary, Walk-In Closet(s)
- Flooring: Ceramic Tile, Partially Carpeted
- Basement: Crawl Space
- Attic: Pull Down Stairs
- Number of fireplaces: 1
- Fireplace features: Gas
Interior area
- Total interior livable area: 1,704 sqft
- Finished area above ground: 1,704
- Finished area below ground: 0
Property
Parking
- Total spaces: 1.5
- Parking features: Attached, Direct Access, Driveway, Garage, Garage Door Opener, Off Street, Oversized, Paved
- Attached garage spaces: 1.5
- Has uncovered spaces: Yes
Features
- Levels: Two
- Stories: 2
- Patio & porch: Rear Porch, Front Porch, Screened, Deck
- Exterior features: Deck, Paved Driveway
- Pool features: None
- Fencing: Back Yard,Fenced
Lot
- Size: 0.30 Acres
- Features: Cleared, Cul-De-Sac
Details
- Parcel number: 729668214700000
- Zoning description: R12
Construction
Type & style
- Home type: SingleFamily
- Architectural style: Two Story,Transitional
- Property subtype: Single Family Residence
Materials
- Brick, Drywall, Frame, Vinyl Siding
- Roof: Composition,Shingle
Condition
- Resale
- New construction: No
- Year built: 1993
Utilities & green energy
- Sewer: Public Sewer
- Water: Public
Community & neighborhood
Location
- Region: Midlothian
- Subdivision: Antler Ridge
Other
Other facts
- Ownership: Individuals
- Ownership type: Sole Proprietor
Price history
| Date | Event | Price |
|---|---|---|
| 5/29/2025 | Sold | $370,000+0.4%$217/sqft |
Source: | ||
| 5/3/2025 | Pending sale | $368,500$216/sqft |
Source: | ||
| 4/28/2025 | Listed for sale | $368,500+94.5%$216/sqft |
Source: | ||
| 9/8/2011 | Listing removed | $189,500+8.3%$111/sqft |
Source: Visual Tour #1037523 | ||
| 3/28/2011 | Sold | $175,000-7.7%$103/sqft |
Source: Public Record | ||
Public tax history
| Year | Property taxes | Tax assessment |
|---|---|---|
| 2025 | $3,173 +2.8% | $356,500 +3.9% |
| 2024 | $3,087 +5.6% | $343,000 +6.8% |
| 2023 | $2,924 +8.2% | $321,300 +9.4% |
Find assessor info on the county website
Neighborhood: 23112
Nearby schools
GreatSchools rating
- 6/10Spring Run Elementary SchoolGrades: PK-5Distance: 0.8 mi
- 4/10Bailey Bridge Middle SchoolGrades: 6-8Distance: 2.1 mi
- 4/10Manchester High SchoolGrades: 9-12Distance: 1.8 mi
Schools provided by the listing agent
- Elementary: Alberta Smith
- Middle: Bailey Bridge
- High: Manchester
Source: CVRMLS. This data may not be complete. We recommend contacting the local school district to confirm school assignments for this home.
Get a cash offer in 3 minutes
Find out how much your home could sell for in as little as 3 minutes with a no-obligation cash offer.
Estimated market value
$378,400
Get a cash offer in 3 minutes
Find out how much your home could sell for in as little as 3 minutes with a no-obligation cash offer.
Estimated market value
$378,400
