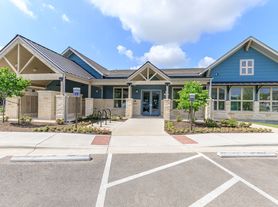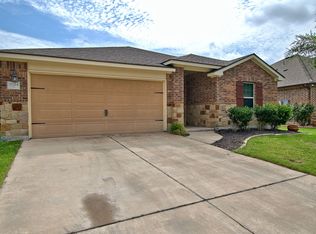Live sleek and smart in Pflugerville's serene Hillcrest community. Just 5 minutes to Tiger-Woods' putt, putt, PopStroke, formerly known as the Pitch, and 20 minutes to Q2 Stadium, The Domain, and Downtown Austin. Come and enjoy the good life out in this quiet, sidewalk-lined community. Inside, enjoy tall ceilings, glowing natural light, and modern design touches throughout. No carpet here easy-care wood-look luxury vinyl plank floors run wall to wall. The gorgeous island kitchen is designed for the home chef with quartz counters, stainless steel appliances, chic tile backsplash, a corner pantry, and island seating. Plus, it's fully Smart Home wired Alexa-ready from the front door to the thermostat. Thoughtful layout puts the primary suite at the back for peace and privacy, complete with a private ensuite dual vanity bath featuring a walk-in shower, generous closet, linen storage, and private toilet. Two spacious bedrooms and a full bath sit separately at the front offering space for family, guests, a home office, and more. Out back, unwind on the covered patio and enjoy outdoor recreation on the lush lawn, which is conveniently maintained by the owner. Don't miss out on this chic modern rental schedule your showing today! Pets negotiable, limited number, limited size and subject to landlord approval with a $350 deposit per pet, and a one-time non-refundable $350 pet fee per pet.
House for rent
$2,275/mo
13721 Lubeck Dr, Pflugerville, TX 78660
3beds
1,472sqft
Price may not include required fees and charges.
Singlefamily
Available now
-- Pets
Central air, ceiling fan
Electric dryer hookup laundry
2 Attached garage spaces parking
Central
What's special
Stainless steel appliancesGlowing natural lightQuartz countersModern design touchesCovered patioChic tile backsplashTall ceilings
- 45 days |
- -- |
- -- |
Travel times
Looking to buy when your lease ends?
Consider a first-time homebuyer savings account designed to grow your down payment with up to a 6% match & 3.83% APY.
Facts & features
Interior
Bedrooms & bathrooms
- Bedrooms: 3
- Bathrooms: 2
- Full bathrooms: 2
Heating
- Central
Cooling
- Central Air, Ceiling Fan
Appliances
- Included: Dishwasher, Disposal, Microwave, Range, Refrigerator, WD Hookup
- Laundry: Electric Dryer Hookup, Hookups, Inside, Laundry Room, Washer Hookup
Features
- Breakfast Bar, Ceiling Fan(s), Double Vanity, Electric Dryer Hookup, Exhaust Fan, High Ceilings, Kitchen Island, No Interior Steps, Open Floorplan, Pantry, Primary Bedroom on Main, Quartz Counters, Recessed Lighting, Smart Home, Smart Thermostat, Storage, WD Hookup, Walk-In Closet(s), Washer Hookup
Interior area
- Total interior livable area: 1,472 sqft
Property
Parking
- Total spaces: 2
- Parking features: Attached, Garage, Covered
- Has attached garage: Yes
- Details: Contact manager
Features
- Stories: 1
- Exterior features: Contact manager
Details
- Parcel number: 938086
Construction
Type & style
- Home type: SingleFamily
- Property subtype: SingleFamily
Materials
- Roof: Composition,Shake Shingle
Condition
- Year built: 2021
Community & HOA
Location
- Region: Pflugerville
Financial & listing details
- Lease term: 12 Months
Price history
| Date | Event | Price |
|---|---|---|
| 8/25/2025 | Listed for rent | $2,275$2/sqft |
Source: Unlock MLS #8473720 | ||
| 6/7/2022 | Sold | -- |
Source: Agent Provided | ||
| 9/13/2021 | Pending sale | $403,990$274/sqft |
Source: | ||
| 8/5/2021 | Listed for sale | $403,990$274/sqft |
Source: | ||

