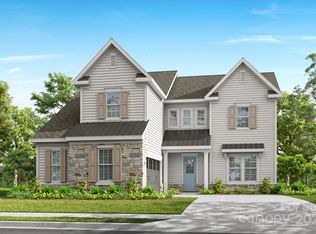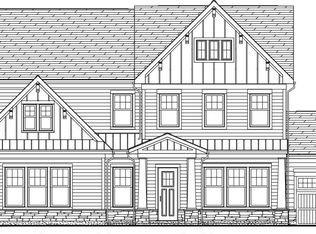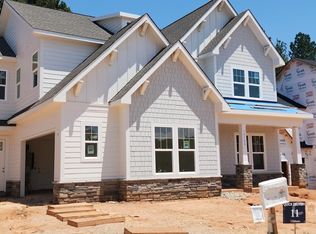Closed
$999,990
13722 Glennmayes Dr, Huntersville, NC 28078
5beds
3,563sqft
Single Family Residence
Built in 2025
0.22 Acres Lot
$1,000,100 Zestimate®
$281/sqft
$-- Estimated rent
Home value
$1,000,100
$940,000 - $1.06M
Not available
Zestimate® history
Loading...
Owner options
Explore your selling options
What's special
Welcome to this spacious and beautifully designed 5-bedroom, 4.5-bathroom single-family home boasting 3,415 sqft of luxurious living space and a 3-car garage, located in a top-rated school district.
The main level offers ultimate convenience with a generous owner’s suite, a guest suite with private bath, a well-appointed kitchen, formal dining area, laundry room, and thoughtful finishes throughout.
Upstairs, you’ll find three additional bedrooms, two full bathrooms, and an oversized loft—perfect for a media room, play area, or home office.
Step outside to enjoy the expansive covered back porch, ideal for year-round entertaining or relaxing evenings.
This home combines functional layout with upscale features, making it perfect for multigenerational living or hosting guests with ease.
Don't miss your chance to own this exceptional property!
Zillow last checked: 8 hours ago
Listing updated: November 08, 2025 at 05:48pm
Listing Provided by:
Santhosh Dasarathan santhoshrealtor.homes@gmail.com,
NorthGroup Real Estate LLC
Bought with:
Gwynn Sasser
COMPASS
Amy Fritz
COMPASS
Source: Canopy MLS as distributed by MLS GRID,MLS#: 4284245
Facts & features
Interior
Bedrooms & bathrooms
- Bedrooms: 5
- Bathrooms: 5
- Full bathrooms: 4
- 1/2 bathrooms: 1
- Main level bedrooms: 2
Primary bedroom
- Level: Main
Bedroom s
- Level: Main
Bedroom s
- Level: Upper
Bedroom s
- Level: Upper
Bedroom s
- Level: Upper
Bathroom full
- Level: Main
Bathroom full
- Level: Main
Bathroom half
- Level: Main
Bathroom full
- Level: Upper
Bathroom full
- Level: Upper
Great room
- Level: Main
Kitchen
- Level: Main
Loft
- Level: Upper
Heating
- Central
Cooling
- Central Air
Appliances
- Included: Convection Oven, Dishwasher, Disposal, Gas Cooktop, Gas Water Heater
- Laundry: Electric Dryer Hookup, Laundry Room
Features
- Has basement: No
Interior area
- Total structure area: 3,563
- Total interior livable area: 3,563 sqft
- Finished area above ground: 3,563
- Finished area below ground: 0
Property
Parking
- Total spaces: 2
- Parking features: Driveway, Attached Garage, Garage on Main Level
- Attached garage spaces: 2
- Has uncovered spaces: Yes
Features
- Levels: Two
- Stories: 2
- Patio & porch: Covered, Patio, Porch, Rear Porch
Lot
- Size: 0.22 Acres
Details
- Parcel number: 01123172
- Zoning: TR
- Special conditions: Standard
Construction
Type & style
- Home type: SingleFamily
- Property subtype: Single Family Residence
Materials
- Brick Partial, Fiber Cement
- Foundation: Slab
Condition
- New construction: Yes
- Year built: 2025
Details
- Builder name: JP Orleans
Utilities & green energy
- Sewer: Public Sewer
- Water: City
Community & neighborhood
Community
- Community features: Playground, Walking Trails
Location
- Region: Huntersville
- Subdivision: Coventry Glen
HOA & financial
HOA
- Has HOA: Yes
- HOA fee: $90 monthly
- Association name: Cusick community management
- Association phone: 704-251-0458
Other
Other facts
- Listing terms: Cash,Conventional,FHA,VA Loan
- Road surface type: Concrete, Paved
Price history
| Date | Event | Price |
|---|---|---|
| 11/6/2025 | Sold | $999,990$281/sqft |
Source: | ||
| 8/11/2025 | Pending sale | $999,990$281/sqft |
Source: | ||
| 7/30/2025 | Listed for sale | $999,990$281/sqft |
Source: | ||
Public tax history
| Year | Property taxes | Tax assessment |
|---|---|---|
| 2025 | -- | $160,000 |
Find assessor info on the county website
Neighborhood: 28078
Nearby schools
GreatSchools rating
- 8/10J.V. Washam ElementaryGrades: K-5Distance: 2.2 mi
- 10/10Bailey Middle SchoolGrades: 6-8Distance: 1.1 mi
- 6/10William Amos Hough HighGrades: 9-12Distance: 1.1 mi
Schools provided by the listing agent
- Elementary: J.V. Washam
- Middle: Bailey
- High: William Amos Hough
Source: Canopy MLS as distributed by MLS GRID. This data may not be complete. We recommend contacting the local school district to confirm school assignments for this home.
Get a cash offer in 3 minutes
Find out how much your home could sell for in as little as 3 minutes with a no-obligation cash offer.
Estimated market value
$1,000,100
Get a cash offer in 3 minutes
Find out how much your home could sell for in as little as 3 minutes with a no-obligation cash offer.
Estimated market value
$1,000,100


