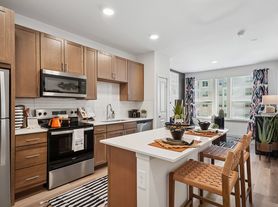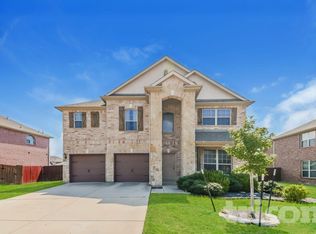Welcome to this beautifully maintained home in the highly sought-after Exemplary Frisco ISD perfect for a growing family! Schools from elementary through high school are within walking distance, making this an ideal location for families with school-aged children.
Step inside to an open floor plan featuring a private study and a secondary bedroom with a full bath on the main level ideal for guests or multigenerational living. Upstairs, you'll find a spacious primary suite, two additional bedrooms, a large game room, and a separate media room offering flexible spaces for both work and play.
The heart of the home is the chef-style kitchen with granite countertops, a large center island, and hardwood flooring throughout the main living areas. The family room features a stunning stone fireplace and custom built-in cabinets with lighting, adding warmth and style.
Enjoy year-round entertaining on the covered back patio, perfect for relaxing or hosting gatherings. (Furniture not included)
This home is only available for long-term rental, not short-term stays.
Highlights:
4 bedrooms | 3 full bathrooms
Study, game room & media room
Granite counters & hardwood floors
Stone fireplace & built-in cabinetry
Covered patio for outdoor living
Internet Spectrum and ATT Fiber
Located in Frisco ISD walkable to schools
Community Pools, Parks and Waking Trails
Conveniently located near both PGA and Universal Resort
About Grayhawk Community: Stretching over 100 acres with scenic, naturally sculpted open spaces complete with walking trails are spread throughout Grayhawk. A large pond with fountains, surrounded by play areas and three community swimming pools. Conveniently located near both PGA and Universal Resort (opening 2026).
This move-in ready home offers both comfort and convenience in a family-friendly neighborhood. Schedule your showing today!
Renter is responsible for all utility bills (electricity, water, gas, internet, trash).
Tenant responsible for lawn maintenance.
No smoking allowed inside the home.
Tenant must comply with all HOA rules and regulations.
Background and credit check is required for all adult occupants.
Tenant responsible for minor maintenance under $100.
House for rent
Accepts Zillow applications
$3,000/mo
13722 Stevens Point Dr, Frisco, TX 75033
4beds
3,291sqft
Price may not include required fees and charges.
Single family residence
Available now
Cats, dogs OK
Central air
In unit laundry
Attached garage parking
Forced air
What's special
Stunning stone fireplacePlay areasOpen floor planGranite countertopsLarge pond with fountainsPrivate studyWalking trails
- 3 days |
- -- |
- -- |
Zillow last checked: 11 hours ago
Listing updated: December 05, 2025 at 10:08am
Travel times
Facts & features
Interior
Bedrooms & bathrooms
- Bedrooms: 4
- Bathrooms: 3
- Full bathrooms: 3
Heating
- Forced Air
Cooling
- Central Air
Appliances
- Included: Dishwasher, Dryer, Freezer, Microwave, Oven, Refrigerator, Washer
- Laundry: In Unit
Features
- Flooring: Carpet, Hardwood
Interior area
- Total interior livable area: 3,291 sqft
Property
Parking
- Parking features: Attached, Off Street
- Has attached garage: Yes
- Details: Contact manager
Features
- Patio & porch: Patio
- Exterior features: Bicycle storage, Electric Vehicle Charging Station, Electricity not included in rent, Garbage not included in rent, Gas not included in rent, Heating system: Forced Air, Internet not included in rent, Theater, Water not included in rent
Details
- Parcel number: R268810
Construction
Type & style
- Home type: SingleFamily
- Property subtype: Single Family Residence
Community & HOA
Location
- Region: Frisco
Financial & listing details
- Lease term: 1 Year
Price history
| Date | Event | Price |
|---|---|---|
| 12/2/2025 | Listed for rent | $3,000-6.3%$1/sqft |
Source: Zillow Rentals | ||
| 12/1/2025 | Listing removed | $3,200$1/sqft |
Source: Zillow Rentals | ||
| 10/27/2025 | Price change | $3,200-3%$1/sqft |
Source: Zillow Rentals | ||
| 10/21/2025 | Price change | $3,300-5.7%$1/sqft |
Source: Zillow Rentals | ||
| 9/24/2025 | Price change | $3,500-9.1%$1/sqft |
Source: Zillow Rentals | ||

