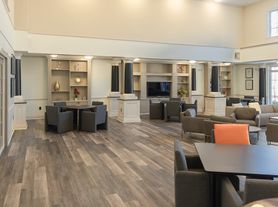Available December 1, 2025. Occupancy with good credit and only two individual to qualify with a monthly salary of $12,600. This Oakmont Model has almost 3,000 finished square feet on the first two levels. Hard wood flooring in the Study, Dining Room, and Kitchen . Gourmet Kitchen with gas cook top. The Family Room has a gas Fireplace. Off of the kitchen is a separate area for a breakfast room or play area. The Deck is in the rear of the house. Separate Laundry on the MAIN LEVEL. The upper level offers you the Master Bedroom with a luxury bath and walk-in closet. The other three bedroom are good size and a linen closet in the hallway. Pets case-by-case. $500 non refundable deposit with a $50 monthly rent increase.
House for rent
$4,200/mo
13724 Hastenbeck Dr, Gainesville, VA 20155
4beds
3,746sqft
Price may not include required fees and charges.
Singlefamily
Available Mon Dec 1 2025
Cats, dogs OK
Central air, electric, ceiling fan
In unit laundry
2 Attached garage spaces parking
Natural gas, forced air
What's special
Gas fireplaceHard wood flooringGourmet kitchen
- 3 days |
- -- |
- -- |
Travel times
Looking to buy when your lease ends?
Consider a first-time homebuyer savings account designed to grow your down payment with up to a 6% match & a competitive APY.
Facts & features
Interior
Bedrooms & bathrooms
- Bedrooms: 4
- Bathrooms: 4
- Full bathrooms: 3
- 1/2 bathrooms: 1
Rooms
- Room types: Breakfast Nook, Dining Room, Family Room
Heating
- Natural Gas, Forced Air
Cooling
- Central Air, Electric, Ceiling Fan
Appliances
- Included: Dishwasher, Disposal, Dryer, Microwave, Oven, Refrigerator, Stove, Washer
- Laundry: In Unit, Laundry Room, Main Level
Features
- Breakfast Area, Ceiling Fan(s), Chair Railings, Crown Molding, Exhaust Fan, Family Room Off Kitchen, Formal/Separate Dining Room, Kitchen - Gourmet, Kitchen Island, Open Floorplan, Pantry, Primary Bath(s), Recessed Lighting, Upgraded Countertops, Walk In Closet, Walk-In Closet(s)
- Flooring: Carpet
- Has basement: Yes
Interior area
- Total interior livable area: 3,746 sqft
Property
Parking
- Total spaces: 2
- Parking features: Attached, On Street, Covered
- Has attached garage: Yes
- Details: Contact manager
Features
- Exterior features: Contact manager
- Has private pool: Yes
Details
- Parcel number: 7397920747
Construction
Type & style
- Home type: SingleFamily
- Property subtype: SingleFamily
Condition
- Year built: 2010
Community & HOA
Community
- Features: Clubhouse, Tennis Court(s)
HOA
- Amenities included: Pool, Tennis Court(s)
Location
- Region: Gainesville
Financial & listing details
- Lease term: Contact For Details
Price history
| Date | Event | Price |
|---|---|---|
| 10/28/2025 | Listed for rent | $4,200+40%$1/sqft |
Source: Bright MLS #VAPW2106196 | ||
| 7/17/2020 | Listing removed | $3,000$1/sqft |
Source: RE/MAX Real Estate Connections #VAPW497914 | ||
| 6/25/2020 | Listed for rent | $3,000$1/sqft |
Source: RE/MAX Real Estate Connections #VAPW497914 | ||
| 4/20/2016 | Sold | $520,000-0.9%$139/sqft |
Source: Public Record | ||
| 3/15/2016 | Pending sale | $524,900$140/sqft |
Source: Linton Hall Realtors #PW9568788 | ||

