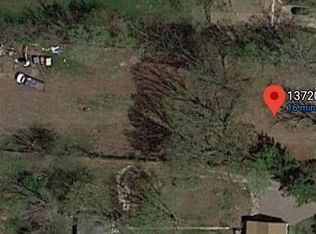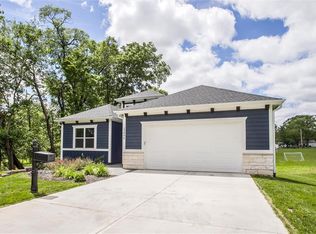Sold
Street View
Price Unknown
13724 Norby Rd, Grandview, MO 64030
3beds
1,968sqft
Single Family Residence
Built in 1965
0.98 Acres Lot
$263,800 Zestimate®
$--/sqft
$2,218 Estimated rent
Home value
$263,800
$235,000 - $293,000
$2,218/mo
Zestimate® history
Loading...
Owner options
Explore your selling options
What's special
****sight unseen offer accepted****
3 bedrooms, 2 and 1/2 baths, 2 fireplaces. Kitchen is updated, new cabinets, granite counter and island. Newer HVAC, hot water heater, plumbing. Selling as-is, fixer upper. 3656 sq ft. More details and pics coming soon.
Zillow last checked: 8 hours ago
Listing updated: February 07, 2024 at 11:53am
Listing Provided by:
Meleesa Grate 913-953-6188,
The Grate Group
Bought with:
Crystal Clark, 2002012525
Source: Heartland MLS as distributed by MLS GRID,MLS#: 2469995
Facts & features
Interior
Bedrooms & bathrooms
- Bedrooms: 3
- Bathrooms: 3
- Full bathrooms: 2
- 1/2 bathrooms: 1
Primary bedroom
- Level: First
- Area: 120 Square Feet
- Dimensions: 10 x 12
Bedroom 2
- Features: Carpet, Ceiling Fan(s)
- Level: First
- Area: 140 Square Feet
- Dimensions: 10 x 14
Bedroom 3
- Features: Ceiling Fan(s)
- Level: First
- Area: 110 Square Feet
- Dimensions: 10 x 11
Primary bathroom
- Features: Ceramic Tiles, Shower Only
- Level: First
- Area: 32 Square Feet
- Dimensions: 4 x 8
Bathroom half
- Level: First
- Area: 18 Square Feet
- Dimensions: 3 x 6
Bathroom 1
- Features: Ceramic Tiles, Tub Only
- Level: First
- Area: 55 Square Feet
- Dimensions: 5 x 11
Family room
- Features: Built-in Features, Fireplace
- Level: First
- Area: 240 Square Feet
- Dimensions: 15 x 16
Kitchen
- Features: Fireplace
- Level: First
- Area: 280 Square Feet
- Dimensions: 14 x 20
Living room
- Level: First
- Area: 322 Square Feet
- Dimensions: 14 x 23
Sun room
- Features: Carpet
- Level: First
- Area: 255 Square Feet
- Dimensions: 15 x 17
Heating
- Natural Gas
Cooling
- Electric
Appliances
- Included: Dryer, Refrigerator, Free-Standing Electric Oven, Washer
- Laundry: In Basement
Features
- Basement: Full,Walk-Up Access
- Number of fireplaces: 2
- Fireplace features: Family Room, Kitchen
Interior area
- Total structure area: 1,968
- Total interior livable area: 1,968 sqft
- Finished area above ground: 1,968
Property
Parking
- Total spaces: 2
- Parking features: Attached, Tandem
- Attached garage spaces: 2
Lot
- Size: 0.98 Acres
- Dimensions: 427 x 100 ft
- Features: Acreage
Details
- Parcel number: 67230036700000000
- Special conditions: As Is
Construction
Type & style
- Home type: SingleFamily
- Architectural style: Traditional
- Property subtype: Single Family Residence
Materials
- Wood Siding
- Roof: Composition
Condition
- Year built: 1965
Utilities & green energy
- Sewer: Public Sewer
- Water: Public
Community & neighborhood
Location
- Region: Grandview
- Subdivision: Shelton Greene M Estates
Other
Other facts
- Listing terms: Cash,Conventional
- Ownership: Estate/Trust
- Road surface type: Paved
Price history
| Date | Event | Price |
|---|---|---|
| 2/6/2024 | Sold | -- |
Source: | ||
| 2/1/2024 | Pending sale | $150,000$76/sqft |
Source: | ||
| 4/17/2013 | Sold | -- |
Source: | ||
Public tax history
| Year | Property taxes | Tax assessment |
|---|---|---|
| 2024 | $2,274 +1.7% | $27,960 |
| 2023 | $2,235 -18% | $27,960 -11.9% |
| 2022 | $2,724 +0.1% | $31,731 |
Find assessor info on the county website
Neighborhood: 64030
Nearby schools
GreatSchools rating
- 2/10Butcher-Greene Elementary SchoolGrades: PK-5Distance: 0.5 mi
- 6/10Grandview Middle SchoolGrades: 6-8Distance: 2.4 mi
- 2/10Grandview Sr. High SchoolGrades: 9-12Distance: 1.7 mi
Get a cash offer in 3 minutes
Find out how much your home could sell for in as little as 3 minutes with a no-obligation cash offer.
Estimated market value
$263,800
Get a cash offer in 3 minutes
Find out how much your home could sell for in as little as 3 minutes with a no-obligation cash offer.
Estimated market value
$263,800

