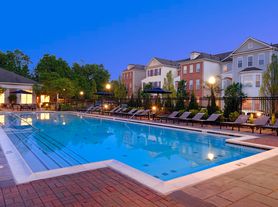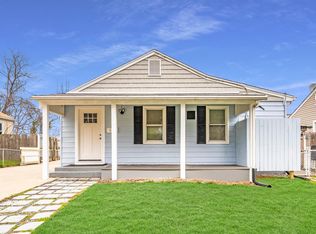Beautifully updated and meticulously maintained end of row/ townhouse in the popular Potomac Oaks neighborhood. Corner lot with views of trees/common area.Gourmet Kitchen with stainless steel appliances, granite counters overlooking a cozy family room. A lovely deck is off the family room and overlooks the private yard with an unrestricted view of the green area. Formal living and dining area with custom wall colors and crown molding. An updated powder room completes the main level. The upper level features a spacious owner's suite with an expansive walk-in closet and an ensuite bath with double vanities, separate shower, soaking tub and toilet. There are two other well-sized bedrooms with ample closet space. The lower level features a charming recreation room with a gas fireplace and a walk-out to the rear yard. 2 car spacious garage. Newer roof. This is a must-see! Perfect location only mins from Travilah shopping, Trader Joes and the new Rec Center.
Townhouse for rent
$3,700/mo
13724 Valley Oak Cir, Rockville, MD 20850
3beds
2,298sqft
Price may not include required fees and charges.
Townhouse
Available now
Cats, dogs OK
Central air, electric
In unit laundry
4 Attached garage spaces parking
Natural gas, forced air, fireplace
What's special
Gas fireplacePrivate yardExpansive walk-in closetCustom wall colorsDouble vanitiesLovely deckCrown molding
- 7 days |
- -- |
- -- |
Travel times
Renting now? Get $1,000 closer to owning
Unlock a $400 renter bonus, plus up to a $600 savings match when you open a Foyer+ account.
Offers by Foyer; terms for both apply. Details on landing page.
Facts & features
Interior
Bedrooms & bathrooms
- Bedrooms: 3
- Bathrooms: 4
- Full bathrooms: 3
- 1/2 bathrooms: 1
Rooms
- Room types: Dining Room, Family Room
Heating
- Natural Gas, Forced Air, Fireplace
Cooling
- Central Air, Electric
Appliances
- Included: Dishwasher, Microwave, Oven, Refrigerator, Stove, Washer
- Laundry: In Unit, Laundry Room, Main Level
Features
- 9'+ Ceilings, Breakfast Area, Butlers Pantry, Combination Dining/Living, Crown Molding, Dining Area, Family Room Off Kitchen, Upgraded Countertops, Walk In Closet
- Flooring: Hardwood, Laminate
- Has basement: Yes
- Has fireplace: Yes
Interior area
- Total interior livable area: 2,298 sqft
Property
Parking
- Total spaces: 4
- Parking features: Attached, Driveway, Covered
- Has attached garage: Yes
- Details: Contact manager
Features
- Exterior features: Contact manager
Details
- Parcel number: 0603042273
Construction
Type & style
- Home type: Townhouse
- Architectural style: Contemporary
- Property subtype: Townhouse
Materials
- Roof: Shake Shingle
Condition
- Year built: 1994
Building
Management
- Pets allowed: Yes
Community & HOA
Location
- Region: Rockville
Financial & listing details
- Lease term: Contact For Details
Price history
| Date | Event | Price |
|---|---|---|
| 10/2/2025 | Price change | $3,700-2.6%$2/sqft |
Source: Bright MLS #MDMC2196124 | ||
| 9/11/2025 | Price change | $3,800-2.6%$2/sqft |
Source: Bright MLS #MDMC2196124 | ||
| 8/20/2025 | Listed for rent | $3,900$2/sqft |
Source: Bright MLS #MDMC2196124 | ||
| 6/17/2020 | Sold | $675,000$294/sqft |
Source: Public Record | ||
| 4/28/2020 | Pending sale | $675,000$294/sqft |
Source: Long & Foster Real Estate, Inc. #MDMC702030 | ||

