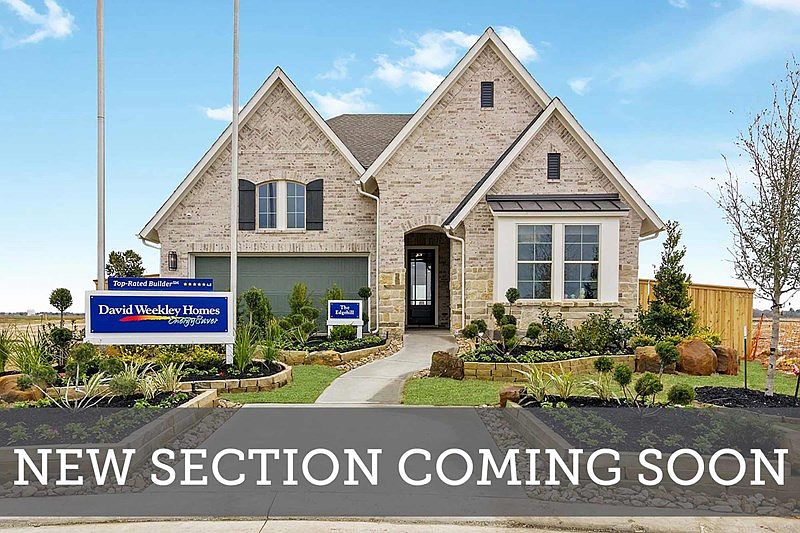“Perfect for multi-generational families, this home offers 3 en-suite bedrooms.” Situated on a corner homesite, The Westenfield has 20' high ceiling in the Family room with tons of natural light. Your Owner's Retreat provides a glamorous way to begin and end each day with a relaxing sitting area, luxurious en suite bathroom with free standing tub and a wardrobe walk-in closet. Growing minds and unique decorative styles will have a superb place to call their own in the beautiful guest suite and spare bedrooms. Your kitchen features: 6 burner range, decorative vent hood, cabinets to the ceiling, presentation island and window at the sink. The sunny and spacious study offers a wonderful space for your home office, creative studio, or a family movie theater. Enjoy outdoor entertaining at your expansive Outdoor Living patio. 3-car tandem garage. Build memories together in this refined new home plan masterpiece. Corner homesite. Easy access to 290 & 99. Cy-Fair ISD.
Pending
Special offer
$617,925
13726 Tranquila Vista Dr, Cypress, TX 77433
4beds
3,163sqft
Single Family Residence
Built in 2025
8,041.18 Square Feet Lot
$591,400 Zestimate®
$195/sqft
$83/mo HOA
What's special
Tons of natural lightExpansive outdoor living patioBeautiful guest suitePresentation islandSunny and spacious studyLuxurious en suite bathroomFree standing tub
Call: (936) 236-9492
- 100 days |
- 68 |
- 1 |
Zillow last checked: 7 hours ago
Listing updated: September 30, 2025 at 06:17am
Listed by:
Beverly Bradley TREC #0181890 832-975-8828,
Weekley Properties Beverly Bradley
Source: HAR,MLS#: 21900466
Travel times
Schedule tour
Select your preferred tour type — either in-person or real-time video tour — then discuss available options with the builder representative you're connected with.
Facts & features
Interior
Bedrooms & bathrooms
- Bedrooms: 4
- Bathrooms: 5
- Full bathrooms: 4
- 1/2 bathrooms: 1
Rooms
- Room types: Family Room, Guest Suite, Utility Room
Primary bathroom
- Features: Primary Bath: Double Sinks, Primary Bath: Separate Shower, Primary Bath: Soaking Tub
Kitchen
- Features: Kitchen Island, Kitchen open to Family Room, Pantry, Under Cabinet Lighting
Heating
- Natural Gas
Cooling
- Ceiling Fan(s), Electric, Zoned
Appliances
- Included: ENERGY STAR Qualified Appliances, Disposal, Convection Oven, Microwave, Gas Cooktop, Dishwasher
- Laundry: Electric Dryer Hookup, Gas Dryer Hookup, Washer Hookup
Features
- 2 Bedrooms Down, En-Suite Bath, Primary Bed - 1st Floor, Walk-In Closet(s)
- Has fireplace: No
Interior area
- Total structure area: 3,163
- Total interior livable area: 3,163 sqft
Video & virtual tour
Property
Parking
- Total spaces: 3
- Parking features: Attached, Tandem
- Attached garage spaces: 3
Features
- Stories: 2
- Patio & porch: Covered
- Exterior features: Sprinkler System
- Fencing: Back Yard
Lot
- Size: 8,041.18 Square Feet
- Dimensions: 67 x 120
- Features: Back Yard, Corner Lot, Subdivided, 0 Up To 1/4 Acre
Details
- Parcel number: 1484520010055
Construction
Type & style
- Home type: SingleFamily
- Architectural style: Traditional
- Property subtype: Single Family Residence
Materials
- Brick, Cement Siding, Stone
- Foundation: Slab
- Roof: Composition
Condition
- New construction: Yes
- Year built: 2025
Details
- Builder name: David Weekley Homes
Utilities & green energy
- Water: Water District
Green energy
- Green verification: ENERGY STAR Certified Homes, Environments for Living, HERS Index Score
- Energy efficient items: Attic Vents, Thermostat
Community & HOA
Community
- Subdivision: Dunham Pointe 50' Homesites
HOA
- Has HOA: Yes
- HOA fee: $1,000 annually
Location
- Region: Cypress
Financial & listing details
- Price per square foot: $195/sqft
- Date on market: 7/3/2025
- Listing terms: Cash,Conventional,FHA,VA Loan
- Road surface type: Concrete, Curbs, Gutters
Enjoy mortgage financing at a 4.99% fixed rate/5.862% in Houston8
Enjoy mortgage financing at a 4.99% fixed rate/5.862% in Houston8. Offer valid October, 1, 2025 to November, 21, 2025.Source: David Weekley Homes

