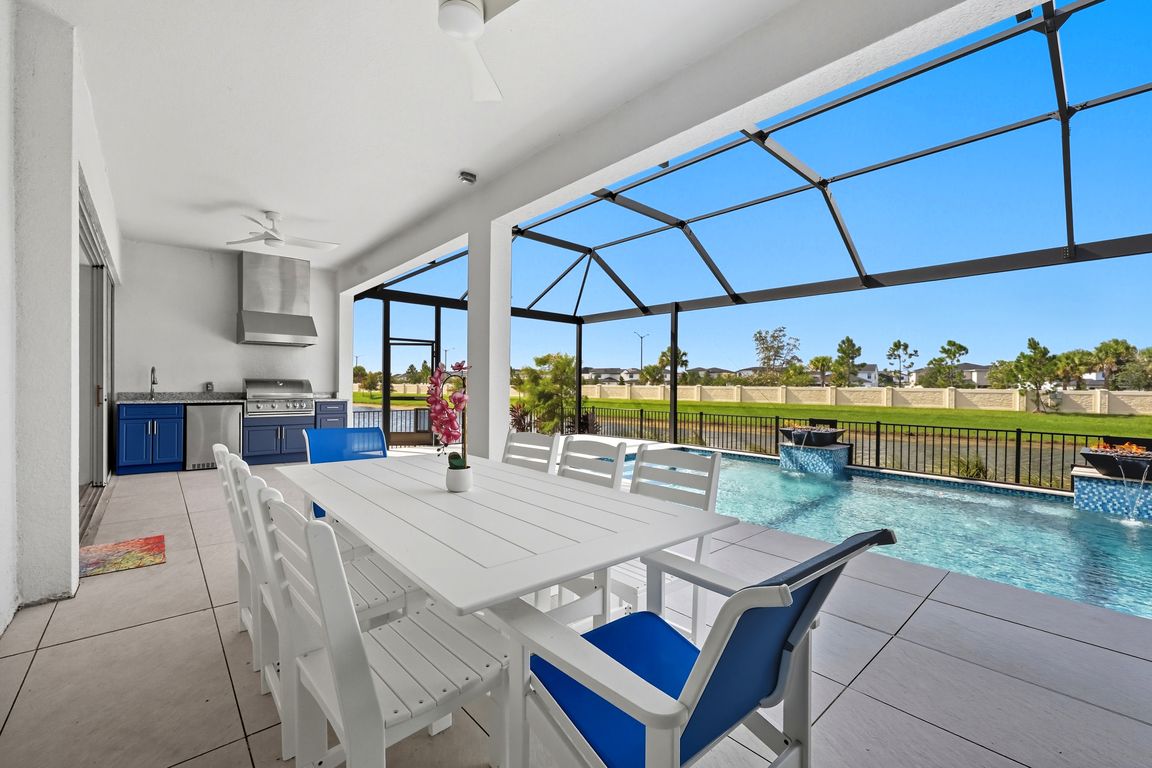
New constructionPrice cut: $450.5K (11/13)
$2,499,500
6beds
5,389sqft
13726 Tybee Beach Ln, Orlando, FL 32827
6beds
5,389sqft
Single family residence
Built in 2023
10,216 sqft
3 Attached garage spaces
$464 price/sqft
$458 monthly HOA fee
What's special
Resort-style poolDual lake viewsOffice spaceQuartz countertopsProfessional outdoor kitchenTheater roomWater fountains
Live the Lake Nona waterfront lifestyle in this fully furnished, move-in-ready luxury estate at Isles of Lake Nona. Set on a premier corner lot with dual lake views, this 6-bedroom, 6-bath home delivers designer quality, advanced technology, and resort-level amenities in every detail. The outdoor upgrades create a ...
- 67 days |
- 617 |
- 19 |
Likely to sell faster than
Source: Stellar MLS,MLS#: O6345499 Originating MLS: Orlando Regional
Originating MLS: Orlando Regional
Travel times
Living Room
Kitchen
Dining Room
Zillow last checked: 8 hours ago
Listing updated: November 13, 2025 at 10:41am
Listing Provided by:
Juliana Sotomayor 321-512-3661,
FRE ASSOCIATES LLC 407-367-5701
Source: Stellar MLS,MLS#: O6345499 Originating MLS: Orlando Regional
Originating MLS: Orlando Regional

Facts & features
Interior
Bedrooms & bathrooms
- Bedrooms: 6
- Bathrooms: 6
- Full bathrooms: 5
- 1/2 bathrooms: 1
Rooms
- Room types: Bonus Room, Den/Library/Office, Loft, Media Room
Primary bedroom
- Features: En Suite Bathroom, Makeup/Vanity Space, Walk-In Closet(s)
- Level: First
Bedroom 1
- Features: Walk-In Closet(s)
- Level: Second
Bedroom 2
- Features: Walk-In Closet(s)
- Level: Second
Bedroom 3
- Features: Walk-In Closet(s)
- Level: Second
Bedroom 4
- Features: Walk-In Closet(s)
- Level: Second
Bedroom 5
- Features: Walk-In Closet(s)
- Level: Second
Primary bathroom
- Features: Dual Sinks, En Suite Bathroom, Handicapped Accessible, Makeup/Vanity Space, Multiple Shower Heads, Shower No Tub, Water Closet/Priv Toilet
- Level: First
Dining room
- Level: First
Game room
- Features: Ceiling Fan(s)
- Level: Second
Kitchen
- Features: Breakfast Bar, Kitchen Island, Pantry
- Level: First
Laundry
- Features: Sink - Pedestal
- Level: Second
Living room
- Features: Ceiling Fan(s), No Closet
- Level: First
Loft
- Level: Second
Office
- Features: No Closet
- Level: First
Workshop
- Level: First
Heating
- Central, Natural Gas, Heat Pump
Cooling
- Central Air
Appliances
- Included: Bar Fridge, Oven, Convection Oven, Cooktop, Dishwasher, Disposal, Dryer, Electric Water Heater, Freezer, Microwave, Refrigerator, Tankless Water Heater, Washer, Wine Refrigerator
- Laundry: Electric Dryer Hookup, Gas Dryer Hookup, Inside, Laundry Room, Other, Upper Level, Washer Hookup
Features
- Accessibility Features, Built-in Features, Cathedral Ceiling(s), Ceiling Fan(s), Coffered Ceiling(s), Crown Molding, Dry Bar, Eating Space In Kitchen, High Ceilings, In Wall Pest System, Kitchen/Family Room Combo, L Dining, Living Room/Dining Room Combo, Open Floorplan, Pest Guard System, Primary Bedroom Main Floor, Smart Home, Solid Surface Counters, Solid Wood Cabinets, Split Bedroom, Stone Counters, Thermostat, Tray Ceiling(s), Walk-In Closet(s), Wet Bar
- Flooring: Carpet, Tile
- Doors: Outdoor Grill, Outdoor Kitchen, Sliding Doors
- Windows: Shutters, Storm Window(s), Window Treatments, Hurricane Shutters, Hurricane Shutters/Windows
- Has fireplace: Yes
- Fireplace features: Electric, Family Room, Gas, Living Room, Outside
- Furnished: Yes
- Common walls with other units/homes: Corner Unit,End Unit
Interior area
- Total structure area: 5,389
- Total interior livable area: 5,389 sqft
Video & virtual tour
Property
Parking
- Total spaces: 3
- Parking features: Driveway, Electric Vehicle Charging Station(s), Garage Door Opener, Workshop in Garage
- Attached garage spaces: 3
- Has uncovered spaces: Yes
Accessibility
- Accessibility features: Accessible Closets, Accessible Full Bath, Customized Wheelchair Accessible
Features
- Levels: Two
- Stories: 2
- Patio & porch: Covered, Enclosed, Front Porch, Patio, Rear Porch, Screened
- Exterior features: Lighting, Outdoor Grill, Outdoor Kitchen, Rain Gutters, Sprinkler Metered, Storage
- Has private pool: Yes
- Pool features: Child Safety Fence, Heated, In Ground, Lighting, Pool Alarm, Screen Enclosure
- Fencing: Fenced
- Has view: Yes
- View description: Pool, Water, Lake
- Has water view: Yes
- Water view: Water,Lake
- Waterfront features: Lake Front, Lake Privileges
Lot
- Size: 10,216 Square Feet
- Features: Corner Lot, Landscaped, Near Golf Course, Above Flood Plain
Details
- Additional structures: Outdoor Kitchen
- Parcel number: 312431389504690
- Zoning: PD/AN
- Special conditions: None
Construction
Type & style
- Home type: SingleFamily
- Property subtype: Single Family Residence
Materials
- Block, Stucco
- Foundation: Slab
- Roof: Shingle
Condition
- Completed
- New construction: Yes
- Year built: 2023
Details
- Builder name: Pulte
Utilities & green energy
- Sewer: Public Sewer
- Water: Public
- Utilities for property: Cable Available, Electricity Available, Fiber Optics, Natural Gas Available, Public, Sewer Connected, Street Lights, Water Connected
Community & HOA
Community
- Features: Clubhouse, Community Mailbox, Fitness Center, Gated Community - No Guard, Playground, Pool, Tennis Court(s)
- Security: Closed Circuit Camera(s), Fire Sprinkler System, Gated Community, Security Fencing/Lighting/Alarms, Security Gate, Lightning Protection System
- Subdivision: ISLES/LK NONA PH 4
HOA
- Has HOA: Yes
- Amenities included: Basketball Court, Clubhouse, Fitness Center, Gated, Pickleball Court(s), Pool, Tennis Court(s)
- Services included: Community Pool, Maintenance Grounds, Recreational Facilities, Security
- HOA fee: $458 monthly
- HOA name: Castle Group
- HOA phone: 407-997-3656
- Pet fee: $0 monthly
Location
- Region: Orlando
Financial & listing details
- Price per square foot: $464/sqft
- Tax assessed value: $1,282,730
- Annual tax amount: $25,659
- Date on market: 9/18/2025
- Cumulative days on market: 57 days
- Listing terms: Cash,Conventional,FHA,VA Loan
- Ownership: Fee Simple
- Total actual rent: 0
- Electric utility on property: Yes
- Road surface type: Paved, Brick, Concrete