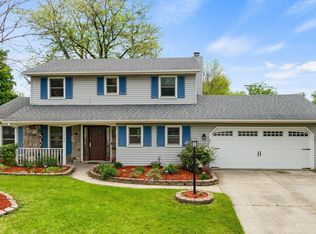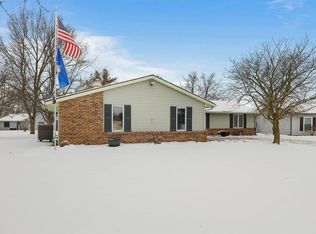Closed
$204,000
13727 Ridgeview Ct, Grabill, IN 46741
3beds
1,582sqft
Single Family Residence
Built in 1977
0.35 Acres Lot
$235,600 Zestimate®
$--/sqft
$1,815 Estimated rent
Home value
$235,600
$224,000 - $247,000
$1,815/mo
Zestimate® history
Loading...
Owner options
Explore your selling options
What's special
A great opportunity in the wonderful town of Grabill! A ranch home featuring three bedrooms, two full baths and two living spaces. Located in a subdivision with rare opportunity, the backyard still gives you a peaceful feel. Upon entry opens up to the family room with a great window overlooking the neighborhood. Opening up to the kitchen, a large space is provided with a great amount of cabinet space, and an island doubling as a breakfast bar. Flowing right into the living room, the brick setting for the wood burning stove adds a touch of character. The surrounding windows and the sliding patio door let all the light in. Enjoy sunny days and barbecues on the patio with an additional deck. Back inside, a laundry room doubles as the perfect mud room with garage access, making it easy to come inside and kick your shoes off. Just down the hall you'll find a full bath with a tiled tub and a great amount of counter space. Updated flooring in here was completed just this year. Continuing down, a closet for your storage needs is provided, along with your three bedrooms. The master has an attached bath, with a standing shower. Enjoy your morning coffee on the covered porch overlooking the neighborhood, and in the evenings enjoy the view of the baseball games just across the backyard. Siding and vinyl windows completed just in 2016, and furnace work in 2022 are just the final pieces to this great opportunity!
Zillow last checked: 8 hours ago
Listing updated: June 07, 2023 at 12:53pm
Listed by:
Taylor Ruoff cell:260-579-2298,
North Eastern Group Realty
Bought with:
Scott Yoder, RB2000485
Coldwell Banker Real Estate Gr
Source: IRMLS,MLS#: 202313222
Facts & features
Interior
Bedrooms & bathrooms
- Bedrooms: 3
- Bathrooms: 2
- Full bathrooms: 2
- Main level bedrooms: 3
Bedroom 1
- Level: Main
Bedroom 2
- Level: Main
Family room
- Level: Main
- Area: 182
- Dimensions: 13 x 14
Kitchen
- Level: Main
- Area: 204
- Dimensions: 12 x 17
Living room
- Level: Main
- Area: 361
- Dimensions: 19 x 19
Heating
- Baseboard, Forced Air
Cooling
- Central Air
Appliances
- Included: Dishwasher, Microwave, Refrigerator, Washer, Dryer-Electric, Electric Oven, Electric Range
Features
- Has basement: No
- Has fireplace: No
- Fireplace features: Wood Burning Stove
Interior area
- Total structure area: 1,582
- Total interior livable area: 1,582 sqft
- Finished area above ground: 1,582
- Finished area below ground: 0
Property
Parking
- Total spaces: 2
- Parking features: Attached, Concrete
- Attached garage spaces: 2
- Has uncovered spaces: Yes
Features
- Levels: One
- Stories: 1
- Fencing: Privacy,Wood
Lot
- Size: 0.35 Acres
- Dimensions: 82x185
- Features: Level
Details
- Additional structures: Shed
- Parcel number: 020324406017.000043
Construction
Type & style
- Home type: SingleFamily
- Architectural style: Ranch
- Property subtype: Single Family Residence
Materials
- Vinyl Siding
- Foundation: Slab
- Roof: Shingle
Condition
- New construction: No
- Year built: 1977
Utilities & green energy
- Electric: NIPSCO
- Gas: NIPSCO
- Sewer: City
- Water: City
Community & neighborhood
Location
- Region: Grabill
- Subdivision: Maple Ridge / Mapleridge
Other
Other facts
- Listing terms: Cash,Conventional,FHA,USDA Loan,VA Loan
- Road surface type: Paved
Price history
| Date | Event | Price |
|---|---|---|
| 6/5/2023 | Sold | $204,000+4.6% |
Source: | ||
| 4/30/2023 | Pending sale | $195,000 |
Source: | ||
| 4/28/2023 | Listed for sale | $195,000+72.6% |
Source: | ||
| 9/9/2010 | Sold | $113,000 |
Source: | ||
Public tax history
| Year | Property taxes | Tax assessment |
|---|---|---|
| 2024 | $1,568 +15.7% | $185,900 +9.1% |
| 2023 | $1,356 +14.6% | $170,400 +15% |
| 2022 | $1,183 +1.3% | $148,200 +14.4% |
Find assessor info on the county website
Neighborhood: 46741
Nearby schools
GreatSchools rating
- 8/10Leo Elementary SchoolGrades: 4-6Distance: 2.4 mi
- 8/10Leo Junior/Senior High SchoolGrades: 7-12Distance: 2.6 mi
- 10/10Cedarville Elementary SchoolGrades: K-3Distance: 4.5 mi
Schools provided by the listing agent
- Elementary: Cedarville
- Middle: Leo
- High: Leo
- District: East Allen County
Source: IRMLS. This data may not be complete. We recommend contacting the local school district to confirm school assignments for this home.
Get pre-qualified for a loan
At Zillow Home Loans, we can pre-qualify you in as little as 5 minutes with no impact to your credit score.An equal housing lender. NMLS #10287.

