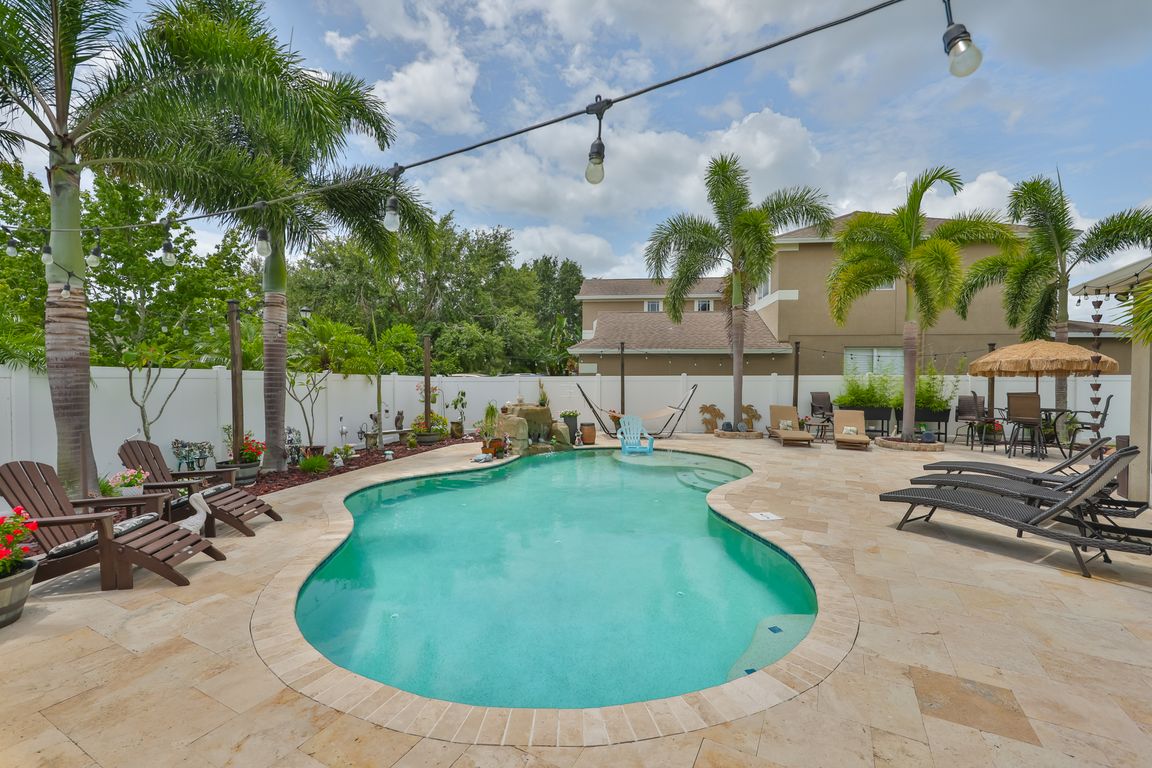
PendingPrice cut: $14.1K (7/17)
$674,900
4beds
3,447sqft
13728 Artesa Bell Dr, Riverview, FL 33579
4beds
3,447sqft
Single family residence
Built in 2009
10,408 sqft
3 Attached garage spaces
$196 price/sqft
$12 monthly HOA fee
What's special
Open loftPond viewCozy upstairs nookDedicated officeResort-style heated poolCorner lotCalifornia closets
*** $5,000 IN SELLER CONCESSIONS! USE IT TOWARD CLOSING COSTS, RATE BUY-DOWN—FLEXIBLE OPTIONS TO MAKE THIS HOME YOURS! *** THIS STUNNING 4 BEDROOM, 4 BATH POOL HOME sits on a PREMIUM CORNER LOT with tranquil POND VIEWS and UPGRADES GALORE! Nearly every big-ticket item has already been done for you—just ...
- 68 days
- on Zillow |
- 1,207 |
- 88 |
Source: Stellar MLS,MLS#: TB8398418 Originating MLS: Suncoast Tampa
Originating MLS: Suncoast Tampa
Travel times
Kitchen
Living Room
Primary Bedroom
Zillow last checked: 7 hours ago
Listing updated: August 18, 2025 at 07:16am
Listing Provided by:
Susan Brush 813-391-3530,
CENTURY 21 BEGGINS ENTERPRISES 813-645-8481
Source: Stellar MLS,MLS#: TB8398418 Originating MLS: Suncoast Tampa
Originating MLS: Suncoast Tampa

Facts & features
Interior
Bedrooms & bathrooms
- Bedrooms: 4
- Bathrooms: 4
- Full bathrooms: 4
Primary bedroom
- Features: Walk-In Closet(s)
- Level: First
Kitchen
- Level: First
Living room
- Level: First
Heating
- Central, Electric
Cooling
- Central Air
Appliances
- Included: Dishwasher, Disposal, Electric Water Heater, Microwave, Range, Refrigerator
- Laundry: Laundry Room
Features
- Ceiling Fan(s), Thermostat
- Flooring: Ceramic Tile
- Windows: Solar Screens
- Has fireplace: No
Interior area
- Total structure area: 4,681
- Total interior livable area: 3,447 sqft
Video & virtual tour
Property
Parking
- Total spaces: 3
- Parking features: Driveway, Garage Door Opener
- Attached garage spaces: 3
- Has uncovered spaces: Yes
Features
- Levels: Two
- Stories: 2
- Patio & porch: Rear Porch, Screened
- Exterior features: Irrigation System, Private Mailbox, Rain Gutters, Sidewalk
- Has private pool: Yes
- Pool features: In Ground
- Fencing: Fenced,Vinyl
- Has view: Yes
- View description: Pool, Trees/Woods, Water
- Water view: Water
Lot
- Size: 10,408 Square Feet
- Dimensions: 94 x 111
- Features: Corner Lot, Level
- Residential vegetation: Trees/Landscaped
Details
- Parcel number: U16312088D00000900003.0
- Zoning: PD
- Special conditions: None
Construction
Type & style
- Home type: SingleFamily
- Architectural style: Traditional
- Property subtype: Single Family Residence
Materials
- Block, Stucco
- Foundation: Slab
- Roof: Shingle
Condition
- Completed
- New construction: No
- Year built: 2009
Details
- Builder name: K Hovnanian Windward Homes LLC
Utilities & green energy
- Sewer: Public Sewer
- Water: Public
- Utilities for property: BB/HS Internet Available, Cable Available, Electricity Connected, Sewer Connected, Underground Utilities, Water Connected
Community & HOA
Community
- Features: Park, Playground, Pool
- Security: Smoke Detector(s)
- Subdivision: SOUTH FORK UNIT 11
HOA
- Has HOA: Yes
- Amenities included: Pool
- Services included: Common Area Taxes, Community Pool, Pool Maintenance
- HOA fee: $12 monthly
- HOA name: First Service Residential /Sarah Ranney
- HOA phone: 866-378-1099
- Pet fee: $0 monthly
Location
- Region: Riverview
Financial & listing details
- Price per square foot: $196/sqft
- Tax assessed value: $486,925
- Annual tax amount: $3,446
- Date on market: 6/18/2025
- Listing terms: Cash,Conventional,FHA,VA Loan
- Ownership: Fee Simple
- Total actual rent: 0
- Electric utility on property: Yes
- Road surface type: Paved