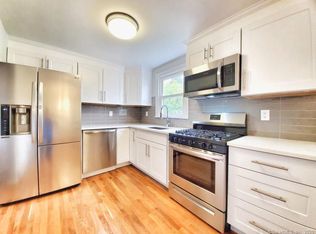Attention antique lovers Vintage character and thoughtful updates blend together throughout this special home. Set back from the road, the property has been meticulously maintained by the current owners. Extensive landscaping, new (2021 cedar fencing, fire pit, lovely patio and sprinkler system for the lawn and gardens. The living room beckons you to cozy up to the stone fireplace with your favorite book. The kitchen (designed by Deane features custom cabinetry, limestone counters, tumbled marble backsplash, Viking stove, sub-zero refrigerator and opens to the sunlit family room overlooking the private backyard. Formal dining room and an updated full bath (also by Deane with a sink with cabriolet legs, limestone counter and frameless shower complete this level. Upstairs you will find the master bedroom, a dressing room with washer and dryer, a full bath, two additional bedrooms and a small office. Custom reclaimed barnwood and original wide plank flooring, front and back staircases, newer windows throughout, walk up attic. Minutes to shopping, town, train, beaches and schools.
This property is off market, which means it's not currently listed for sale or rent on Zillow. This may be different from what's available on other websites or public sources.

