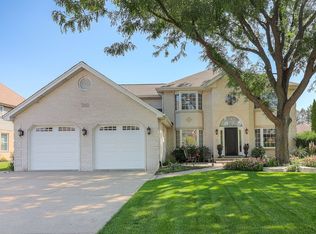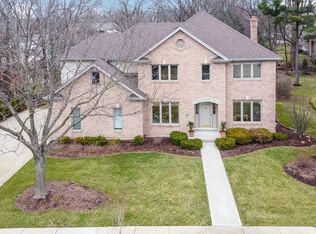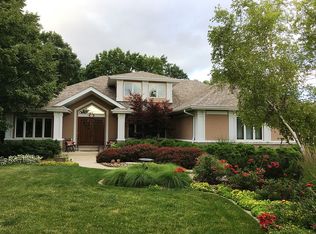Closed
$655,000
1373 Notre Dame Dr, Lemont, IL 60439
5beds
3,515sqft
Single Family Residence
Built in 1995
0.26 Acres Lot
$656,800 Zestimate®
$186/sqft
$4,934 Estimated rent
Home value
$656,800
$598,000 - $722,000
$4,934/mo
Zestimate® history
Loading...
Owner options
Explore your selling options
What's special
Welcome to this stunning and expansive custom-built executive home located in the highly coveted Abbey Oaks subdivision. This impressive residence offers five generously sized, well-appointed bedrooms-including one conveniently situated on the main level next to a full bathroom, perfect for guests or multigenerational living. Step into a beautiful two-story foyer that sets the tone for the rest of the home. Gleaming hardwood floors flow throughout the entire first floor, enhancing the elegance of each space. The formal living room is adorned with exquisite custom crown molding, while the inviting family room features a cozy fireplace and opens directly into an oversized kitchen. The heart of the home, the kitchen, boasts a large four-person island ideal for casual breakfasts or intimate dinners. From here, step out onto the composite deck and enjoy the tastefully landscaped backyard-perfect for entertaining or relaxing with sprinkler system. Additional main-level conveniences include a spacious laundry room and access to the attached two-car garage. Upstairs, two separate staircases lead to an expansive second floor featuring four additional bedrooms. The highlight is the luxurious Primary Suite, complete with two large walk-in closets and a newly updated ensuite bathroom featuring a double sink vanity. Don't miss the opportunity to own this exceptional property in one of the area's most desirable neighborhoods.
Zillow last checked: 8 hours ago
Listing updated: September 14, 2025 at 01:01am
Listing courtesy of:
Melissa Casserly 312-498-3222,
Baird & Warner
Bought with:
Kimberly Brown-Lewis
Redfin Corporation
Source: MRED as distributed by MLS GRID,MLS#: 12416939
Facts & features
Interior
Bedrooms & bathrooms
- Bedrooms: 5
- Bathrooms: 3
- Full bathrooms: 3
Primary bedroom
- Features: Bathroom (Full, Double Sink, Tub & Separate Shwr)
- Level: Second
- Area: 480 Square Feet
- Dimensions: 20X24
Bedroom 2
- Level: Second
- Area: 150 Square Feet
- Dimensions: 15X10
Bedroom 3
- Level: Second
- Area: 160 Square Feet
- Dimensions: 16X10
Bedroom 4
- Level: Second
- Area: 180 Square Feet
- Dimensions: 15X12
Bedroom 5
- Level: Main
- Area: 182 Square Feet
- Dimensions: 14X13
Breakfast room
- Level: Main
- Area: 200 Square Feet
- Dimensions: 10X20
Dining room
- Features: Flooring (Hardwood)
- Level: Main
- Area: 195 Square Feet
- Dimensions: 15X13
Family room
- Features: Flooring (Hardwood)
- Level: Main
- Area: 300 Square Feet
- Dimensions: 20X15
Kitchen
- Features: Flooring (Hardwood)
- Level: Main
- Area: 221 Square Feet
- Dimensions: 13X17
Laundry
- Level: Main
- Area: 84 Square Feet
- Dimensions: 14X6
Living room
- Features: Flooring (Hardwood)
- Level: Main
- Area: 204 Square Feet
- Dimensions: 12X17
Heating
- Natural Gas
Cooling
- Central Air
Appliances
- Included: Double Oven, Range, Microwave, Dishwasher, Refrigerator, Oven
- Laundry: Main Level
Features
- In-Law Floorplan, 1st Floor Full Bath, Walk-In Closet(s), Granite Counters, Separate Dining Room
- Flooring: Hardwood, Carpet, Wood
- Basement: Unfinished,Full
- Number of fireplaces: 1
- Fireplace features: Family Room
Interior area
- Total structure area: 5,472
- Total interior livable area: 3,515 sqft
Property
Parking
- Total spaces: 2
- Parking features: Garage Door Opener, On Site, Garage Owned, Attached, Garage
- Attached garage spaces: 2
- Has uncovered spaces: Yes
Accessibility
- Accessibility features: No Disability Access
Features
- Stories: 2
- Patio & porch: Deck
Lot
- Size: 0.26 Acres
- Dimensions: 127X89
Details
- Parcel number: 22284110320000
- Special conditions: None
Construction
Type & style
- Home type: SingleFamily
- Property subtype: Single Family Residence
Materials
- Brick
Condition
- New construction: No
- Year built: 1995
Utilities & green energy
- Sewer: Public Sewer
- Water: Lake Michigan
Community & neighborhood
Location
- Region: Lemont
Other
Other facts
- Listing terms: Conventional
- Ownership: Fee Simple
Price history
| Date | Event | Price |
|---|---|---|
| 9/12/2025 | Sold | $655,000-5.7%$186/sqft |
Source: | ||
| 8/6/2025 | Contingent | $694,900$198/sqft |
Source: | ||
| 7/11/2025 | Listed for sale | $694,900-0.7%$198/sqft |
Source: | ||
| 7/10/2025 | Listing removed | $699,900$199/sqft |
Source: | ||
| 7/3/2025 | Contingent | $699,900$199/sqft |
Source: | ||
Public tax history
| Year | Property taxes | Tax assessment |
|---|---|---|
| 2023 | $11,437 +25.2% | $60,999 +39.3% |
| 2022 | $9,134 +2.7% | $43,780 |
| 2021 | $8,893 -2.1% | $43,780 |
Find assessor info on the county website
Neighborhood: 60439
Nearby schools
GreatSchools rating
- NAOakwood SchoolGrades: PK-1Distance: 0.9 mi
- 10/10Old Quarry Middle SchoolGrades: 6-8Distance: 1.8 mi
- 10/10Lemont Twp High SchoolGrades: 9-12Distance: 1.3 mi
Schools provided by the listing agent
- High: Lemont Twp High School
- District: 113A
Source: MRED as distributed by MLS GRID. This data may not be complete. We recommend contacting the local school district to confirm school assignments for this home.

Get pre-qualified for a loan
At Zillow Home Loans, we can pre-qualify you in as little as 5 minutes with no impact to your credit score.An equal housing lender. NMLS #10287.
Sell for more on Zillow
Get a free Zillow Showcase℠ listing and you could sell for .
$656,800
2% more+ $13,136
With Zillow Showcase(estimated)
$669,936

