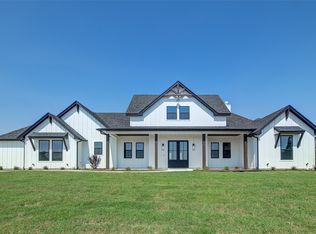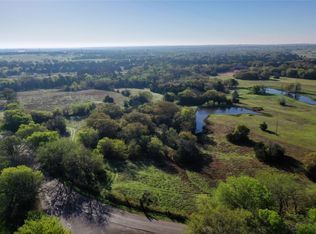Sold
Price Unknown
1373 Old Decatur Rd, Decatur, TX 76234
4beds
2,501sqft
Farm, Single Family Residence
Built in 2025
2 Acres Lot
$688,900 Zestimate®
$--/sqft
$3,085 Estimated rent
Home value
$688,900
$606,000 - $785,000
$3,085/mo
Zestimate® history
Loading...
Owner options
Explore your selling options
What's special
New completed construction! 2501 sq ft living home on 2 acres with a beautiful view outside of Decatur, TX, and part of Decatur ISD! Located on highly sought after Old Decatur Rd, this gorgeous new home is surrounded by lovely views, gorgeous countryside, and other nice homes! An inviting spacious floor plan offers 4 bedrooms, 2.5 bathrooms, a study with a closet that could be a fifth bedroom, open concept living and kitchen, a dining room with an expansive picture window, a huge primary walk-in closet connected to the laundry room, a walk-in pantry, and a large inviting back porch. The combination of board and batten and stone in warm, inviting neutral tones provides a welcoming exterior with cedar accents and black windows. The interior of the home includes granite counters, custom tilework, custom cabinetry, custom trim and beam work, frameless glass in primary shower, and so much more! Noteworthy features that add to this amazing home include a stone fireplace, bookcase in the study, a luxurious primary suite with a spacious walk in closet including built in drawers, and a huge laundry room. Insulation of the home is fully encapsulated foam. The builder has included an abundance of custom features that add to the overall quality of this must-see property! With a scenic drive just 7 minutes from downtown Decatur and less than 45 minutes to north Fort Worth, you will experience country living and the conveniences of the city!
Zillow last checked: 8 hours ago
Listing updated: August 01, 2025 at 08:39am
Listed by:
Kaysi Hamilton 0797214 (940)389-1499,
Parker Properties Real Estate 940-627-9040
Bought with:
Kiersten Humbert
Dave Perry Miller Real Estate
Source: NTREIS,MLS#: 20885310
Facts & features
Interior
Bedrooms & bathrooms
- Bedrooms: 4
- Bathrooms: 3
- Full bathrooms: 2
- 1/2 bathrooms: 1
Primary bedroom
- Level: First
Bedroom
- Level: First
Bedroom
- Level: First
Bedroom
- Level: First
Primary bathroom
- Level: First
Dining room
- Level: First
Other
- Level: First
Half bath
- Level: First
Kitchen
- Level: First
Laundry
- Level: First
Living room
- Level: First
Office
- Level: First
Heating
- Central, Electric
Cooling
- Central Air, Ceiling Fan(s), Electric
Appliances
- Included: Some Gas Appliances, Dishwasher, Electric Water Heater, Disposal, Gas Range, Microwave, Plumbed For Gas, Vented Exhaust Fan
- Laundry: Washer Hookup, Electric Dryer Hookup, Laundry in Utility Room
Features
- Decorative/Designer Lighting Fixtures, Double Vanity, Granite Counters, Kitchen Island, Pantry, Vaulted Ceiling(s), Walk-In Closet(s)
- Flooring: Combination, Ceramic Tile, Luxury Vinyl Plank
- Has basement: No
- Number of fireplaces: 1
- Fireplace features: Living Room, Wood Burning
Interior area
- Total interior livable area: 2,501 sqft
Property
Parking
- Total spaces: 2
- Parking features: Door-Single, Driveway, Garage, Garage Door Opener, Inside Entrance, Garage Faces Side
- Attached garage spaces: 2
- Has uncovered spaces: Yes
Features
- Levels: One
- Stories: 1
- Patio & porch: Rear Porch, Front Porch, Covered
- Exterior features: Rain Gutters
- Pool features: None
- Fencing: None
Lot
- Size: 2 Acres
- Features: Back Yard, Cleared, Lawn, Landscaped, Level, Subdivision, Sprinkler System
- Residential vegetation: Cleared, Grassed
Details
- Additional structures: None
- Parcel number: 201107239
Construction
Type & style
- Home type: SingleFamily
- Architectural style: Farmhouse,Modern,Traditional,Detached
- Property subtype: Farm, Single Family Residence
Materials
- Board & Batten Siding, Cedar, Rock, Stone
- Foundation: Slab
- Roof: Composition
Condition
- Year built: 2025
Utilities & green energy
- Sewer: Aerobic Septic
- Water: Well
- Utilities for property: Electricity Connected, None, Septic Available, Underground Utilities, Water Available
Community & neighborhood
Security
- Security features: Carbon Monoxide Detector(s), Smoke Detector(s)
Location
- Region: Decatur
- Subdivision: Eighter Place
Other
Other facts
- Listing terms: Cash,Conventional,FHA,VA Loan
Price history
| Date | Event | Price |
|---|---|---|
| 7/31/2025 | Sold | -- |
Source: NTREIS #20885310 Report a problem | ||
| 7/12/2025 | Pending sale | $679,000$271/sqft |
Source: NTREIS #20885310 Report a problem | ||
| 7/4/2025 | Contingent | $679,000$271/sqft |
Source: NTREIS #20885310 Report a problem | ||
| 3/28/2025 | Listed for sale | $679,000$271/sqft |
Source: NTREIS #20885310 Report a problem | ||
Public tax history
Tax history is unavailable.
Neighborhood: 76234
Nearby schools
GreatSchools rating
- 4/10Rann Elementary SchoolGrades: PK-5Distance: 3.8 mi
- 5/10McCarroll Middle SchoolGrades: 6-8Distance: 4.1 mi
- 5/10Decatur High SchoolGrades: 9-12Distance: 4.7 mi
Schools provided by the listing agent
- Elementary: Rann
- Middle: Mccarroll
- High: Decatur
- District: Decatur ISD
Source: NTREIS. This data may not be complete. We recommend contacting the local school district to confirm school assignments for this home.
Get a cash offer in 3 minutes
Find out how much your home could sell for in as little as 3 minutes with a no-obligation cash offer.
Estimated market value$688,900
Get a cash offer in 3 minutes
Find out how much your home could sell for in as little as 3 minutes with a no-obligation cash offer.
Estimated market value
$688,900

