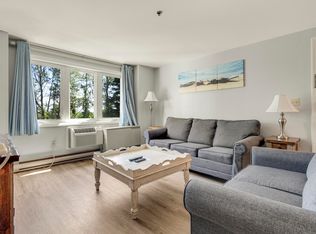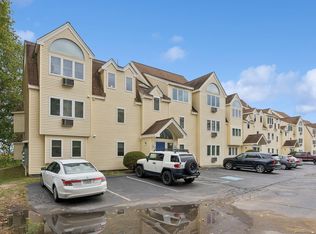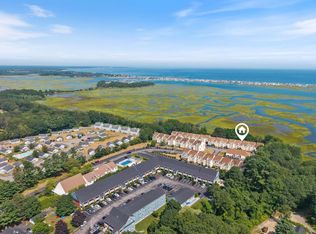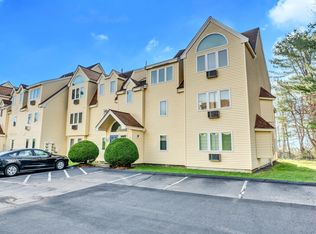Closed
$347,500
1373 Post Road #4A, Wells, ME 04090
2beds
1,260sqft
Condominium
Built in 1986
-- sqft lot
$347,900 Zestimate®
$276/sqft
$1,817 Estimated rent
Home value
$347,900
$313,000 - $386,000
$1,817/mo
Zestimate® history
Loading...
Owner options
Explore your selling options
What's special
Welcome to Village by the Sea! This first-floor 2-bedroom, 2-bathroom condo offers convenient, low-maintenance living just minutes from Wells Beach. Unit 4A is tucked toward the rear of the community, offering peaceful marsh views and easy access to the beautifully landscaped grounds. Inside, you'll find a spacious layout with an open living and dining area, two generously sized bedrooms, and two full baths. The condo features in-unit laundry, updated flooring, and a private covered patio perfect for relaxing or entertaining. Owners enjoy access to an indoor pool, fitness center, game room, and outdoor pool. There is a banquet hall on site. This unit is being offered fully furnished and has not been part of the rental pool, giving you maximum flexibility for personal use or future rental potential. Whether you're looking for a seasonal getaway, a year-round residence, or an investment opportunity, this is a fantastic option in one of Wells' most popular resort-style communities. 28 day rule applies.
Zillow last checked: 8 hours ago
Listing updated: July 11, 2025 at 01:27pm
Listed by:
RE/MAX Realty One jlagasse@remax.net
Bought with:
RE/MAX Realty One
Source: Maine Listings,MLS#: 1621139
Facts & features
Interior
Bedrooms & bathrooms
- Bedrooms: 2
- Bathrooms: 2
- Full bathrooms: 2
Bedroom 1
- Level: First
Bedroom 2
- Level: First
Dining room
- Level: First
Kitchen
- Level: First
Living room
- Level: First
Heating
- Baseboard, Direct Vent Heater, Space Heater
Cooling
- Has cooling: Yes
Appliances
- Included: Dishwasher, Dryer, Microwave, Electric Range, Refrigerator, Washer
Features
- 1st Floor Bedroom, 1st Floor Primary Bedroom w/Bath, One-Floor Living, Shower
- Flooring: Carpet, Laminate
- Basement: None
- Has fireplace: No
- Common walls with other units/homes: End Unit
Interior area
- Total structure area: 1,260
- Total interior livable area: 1,260 sqft
- Finished area above ground: 1,260
- Finished area below ground: 0
Property
Parking
- Parking features: Common, Paved, 1 - 4 Spaces, On Site
Accessibility
- Accessibility features: Level Entry
Features
- Patio & porch: Patio
- Has spa: Yes
- Body of water: Webhannet River Estuary
Lot
- Size: 4,356 sqft
- Features: Near Public Beach, Near Shopping, Near Town, Rolling Slope, Landscaped
Details
- Parcel number: WLLSM129L32A4A
- Zoning: GB
- Other equipment: Cable, Internet Access Available
Construction
Type & style
- Home type: Condo
- Property subtype: Condominium
Materials
- Wood Frame, Vinyl Siding
- Foundation: Slab
- Roof: Shingle
Condition
- Year built: 1986
Utilities & green energy
- Electric: Circuit Breakers
- Sewer: Public Sewer
- Water: Public
Community & neighborhood
Community
- Community features: Clubhouse
Location
- Region: Wells
HOA & financial
HOA
- Has HOA: Yes
- HOA fee: $510 monthly
Other
Other facts
- Road surface type: Paved
Price history
| Date | Event | Price |
|---|---|---|
| 7/11/2025 | Sold | $347,500-4.8%$276/sqft |
Source: | ||
| 5/29/2025 | Pending sale | $365,000$290/sqft |
Source: | ||
| 5/19/2025 | Contingent | $365,000$290/sqft |
Source: | ||
| 5/2/2025 | Listed for sale | $365,000+46%$290/sqft |
Source: | ||
| 3/24/2021 | Sold | $250,000+4.6%$198/sqft |
Source: | ||
Public tax history
| Year | Property taxes | Tax assessment |
|---|---|---|
| 2024 | $1,750 +2% | $287,800 |
| 2023 | $1,715 +2.8% | $287,800 +80.3% |
| 2022 | $1,669 -0.6% | $159,580 |
Find assessor info on the county website
Neighborhood: 04090
Nearby schools
GreatSchools rating
- 8/10Wells Junior High SchoolGrades: 5-8Distance: 0.4 mi
- 8/10Wells High SchoolGrades: 9-12Distance: 0.5 mi
- 9/10Wells Elementary SchoolGrades: K-4Distance: 0.8 mi
Get pre-qualified for a loan
At Zillow Home Loans, we can pre-qualify you in as little as 5 minutes with no impact to your credit score.An equal housing lender. NMLS #10287.
Sell with ease on Zillow
Get a Zillow Showcase℠ listing at no additional cost and you could sell for —faster.
$347,900
2% more+$6,958
With Zillow Showcase(estimated)$354,858



