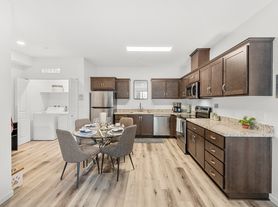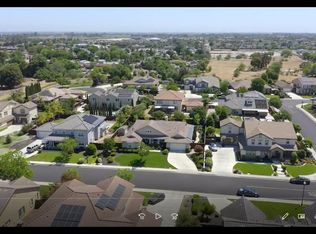Do not miss out on this refreshed 4 Bed with a large loft, 3 full bath home with a full bed/bath located downstairs. Enjoy PG&E savings with leased solar. Entry opens up to vaulted ceilings with a beautiful, rounded staircase living room and formal dining room. Well-appointed kitchen has granite tile counter tops, walk-in pantry, and gas cooktop. Upstairs has large loft overlooking downstairs, two spacious bedrooms that share a full bath and a large Primary bedroom. Primary bedroom has huge bath with separate soaking tub, shower, separate vanities with lots of space, and a walk-in closet the size of a small room. Fresh paint, carpet, and vinyl plank flooring throughout most of the home. Spacious backyard great for entertaining and 3-car garage with lots of storage. Very central Brentwood location close to everything including schools, restaurants, and shopping.
No Smoking. Up to two small pets(no long-haired cats) considered on an individual basis for additional pet deposit.
Home has leased solar; tenant will be responsible for separate solar generation charges which are at a fixed rate less than PG&E, as well as customary annual "true-up". Can include landscape maintenance service for an additional $50 per month.
CA DRE#02047391Granite Tile Countertops
Vinyl Plank
House for rent
$3,695/mo
1373 Stonehaven Dr, Brentwood, CA 94513
4beds
2,843sqft
Price may not include required fees and charges.
Single family residence
Available now
Cats, dogs OK
Central air
In unit laundry
2 Attached garage spaces parking
Forced air
What's special
Large loftRounded staircaseSpacious backyardHuge bathFresh paintSeparate soaking tubFormal dining room
- 1 day |
- -- |
- -- |
Travel times
Looking to buy when your lease ends?
Consider a first-time homebuyer savings account designed to grow your down payment with up to a 6% match & 3.83% APY.
Facts & features
Interior
Bedrooms & bathrooms
- Bedrooms: 4
- Bathrooms: 3
- Full bathrooms: 3
Heating
- Forced Air
Cooling
- Central Air
Appliances
- Included: Dishwasher, Disposal, Dryer, Refrigerator, Washer
- Laundry: In Unit
Features
- Walk In Closet
Interior area
- Total interior livable area: 2,843 sqft
Property
Parking
- Total spaces: 2
- Parking features: Attached, Garage
- Has attached garage: Yes
- Details: Contact manager
Features
- Patio & porch: Patio
- Exterior features: Heating system: ForcedAir, Utilities fee required, Walk In Closet
Details
- Parcel number: 0176000149
Construction
Type & style
- Home type: SingleFamily
- Property subtype: Single Family Residence
Community & HOA
Location
- Region: Brentwood
Financial & listing details
- Lease term: Contact For Details
Price history
| Date | Event | Price |
|---|---|---|
| 10/7/2025 | Listed for rent | $3,695$1/sqft |
Source: Zillow Rentals | ||
| 4/15/2024 | Listing removed | -- |
Source: Zillow Rentals | ||
| 4/2/2024 | Listed for rent | $3,695+5.6%$1/sqft |
Source: Zillow Rentals | ||
| 2/23/2022 | Listing removed | -- |
Source: Zillow Rental Network Premium | ||
| 2/11/2022 | Listed for rent | $3,500$1/sqft |
Source: Zillow Rental Network Premium | ||

