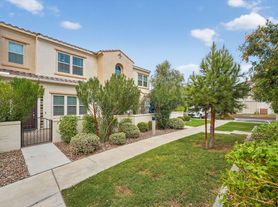Upon arrival, you'll be captivated by the curb appeal of this beautifully landscaped property. Nestled in a friendly neighborhood, this home exudes a welcoming ambiance that will make you feel right at home from the moment you step inside. As you enter, you'll be greeted by the spacious layout, flooded with natural light. The main living areas feature stunning new flooring, installed in 2017, providing both durability and style. The living room is perfect for relaxing with family or entertaining guests, while the adjacent dining area offers a delightful space for enjoying meals. The heart of the home is the spacious kitchen, equipped with sleek stainless steel appliances, making meal preparation a joy. Lots of restaurants, grocery stores, gyms, and shops just minutes away. Located in Ocotillo Lakes which is a very desirable community. Lots of green grass, mature trees, waterfall, and lakes. The community has a tennis court for residence. Very safe and quiet neighborhood with great parks and schools just a walk away.
-HOA fees, taxes, trash, landscaping, and weekly pool maintenance all included in monthly rate.
House for rent
Accepts Zillow applications
$2,950/mo
1373 W Mead Dr, Chandler, AZ 85248
3beds
1,533sqft
Price may not include required fees and charges.
Single family residence
Available now
Cats, dogs OK
Central air
In unit laundry
Attached garage parking
Forced air
What's special
Spacious kitchenMature treesFlooded with natural lightStunning new flooringSpacious layoutAdjacent dining areaSleek stainless steel appliances
- 16 days
- on Zillow |
- -- |
- -- |
Travel times
Facts & features
Interior
Bedrooms & bathrooms
- Bedrooms: 3
- Bathrooms: 2
- Full bathrooms: 2
Heating
- Forced Air
Cooling
- Central Air
Appliances
- Included: Dishwasher, Dryer, Washer
- Laundry: In Unit
Features
- Flooring: Hardwood
Interior area
- Total interior livable area: 1,533 sqft
Property
Parking
- Parking features: Attached, Detached, Driveway, Garage, Off Street
- Has attached garage: Yes
- Details: Contact manager
Features
- Exterior features: Fishing, Heating system: Forced Air, Lake, Landscaping included in rent, Tennis Court(s), boating, large private backyard
- Has private pool: Yes
Details
- Parcel number: 30348071
Construction
Type & style
- Home type: SingleFamily
- Property subtype: Single Family Residence
Community & HOA
Community
- Features: Tennis Court(s)
HOA
- Amenities included: Pool, Tennis Court(s)
Location
- Region: Chandler
Financial & listing details
- Lease term: 1 Year
Price history
| Date | Event | Price |
|---|---|---|
| 9/27/2025 | Price change | $2,950-4.8%$2/sqft |
Source: Zillow Rentals | ||
| 9/18/2025 | Listed for rent | $3,100+8.8%$2/sqft |
Source: Zillow Rentals | ||
| 1/9/2024 | Listing removed | $2,850$2/sqft |
Source: Zillow Rentals | ||
| 12/13/2023 | Price change | $2,850-14.9%$2/sqft |
Source: Zillow Rentals | ||
| 11/25/2023 | Listed for rent | $3,350$2/sqft |
Source: Zillow Rentals | ||

