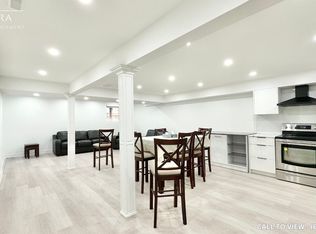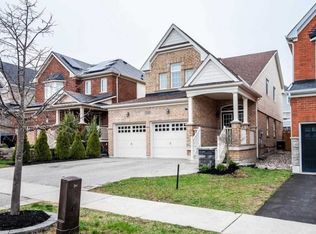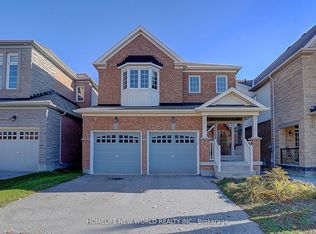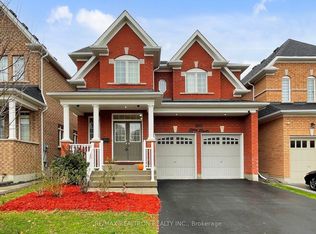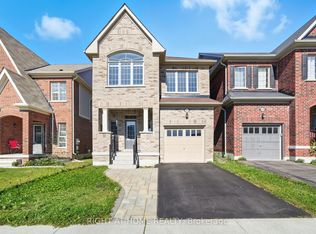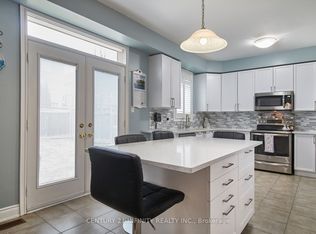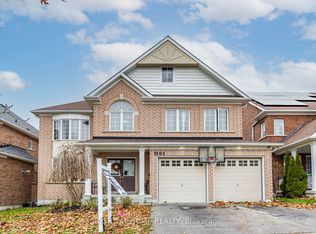Beautifully Maintained 4+1 Bedroom, 4-Bath Detached Home in Oshawa Desirable Taunton Community. Features a Separate Entrance to a Finished Walk-Out Basement With Second Kitchen, Bedroom, Bath, and Laundry. Large Modern Eat-in Kitchen With Granite Counters and Stainless Steel Appliances, Open-Concept Living/Dining, Family Room With Vaulted Ceiling, Hardwood Floors, and Gas Fireplace. Spacious Primary Bedroom With Walk-In Closet and En-suite Bathroom. Second-Floor Loft/Media Room Adds Flexible Living Space. Double Driveway, Double Garage, and Family-Friendly Location Near Top Schools, Parks, Transit, Shopping, and Rec Centres. A Rare Opportunity Offering Comfort And Functionality.
For sale
C$1,029,000
1373 Woodstream Ave, Oshawa, ON L1K 0N6
5beds
4baths
Single Family Residence
Built in ----
3,973.2 Square Feet Lot
$-- Zestimate®
C$--/sqft
C$-- HOA
What's special
- 99 days |
- 12 |
- 0 |
Zillow last checked: 8 hours ago
Listing updated: November 23, 2025 at 08:20am
Listed by:
RIGHT AT HOME REALTY INC.
Source: TRREB,MLS®#: E12378567 Originating MLS®#: Toronto Regional Real Estate Board
Originating MLS®#: Toronto Regional Real Estate Board
Facts & features
Interior
Bedrooms & bathrooms
- Bedrooms: 5
- Bathrooms: 4
Primary bedroom
- Level: Second
- Dimensions: 5.25 x 3.99
Bedroom 2
- Level: Second
- Dimensions: 3.3 x 2.79
Bedroom 3
- Level: Second
- Dimensions: 3.42 x 3.05
Bedroom 4
- Level: Second
- Dimensions: 3.02 x 3.34
Bedroom 5
- Level: Basement
- Dimensions: 0 x 0
Breakfast
- Level: Main
- Dimensions: 3.16 x 3
Breakfast
- Level: Basement
- Dimensions: 0 x 0
Dining room
- Level: Main
- Dimensions: 5.48 x 3.33
Family room
- Level: Main
- Dimensions: 5.18 x 4.3
Kitchen
- Level: Basement
- Dimensions: 0 x 0
Kitchen
- Level: Main
- Dimensions: 3.17 x 3.11
Living room
- Level: Basement
- Dimensions: 0 x 0
Living room
- Level: Main
- Dimensions: 4.84 x 3.34
Loft
- Level: Second
- Dimensions: 2.88 x 3.08
Heating
- Forced Air, Gas
Cooling
- Central Air
Appliances
- Included: Water Heater
Features
- Basement: Separate Entrance,Finished
- Has fireplace: Yes
Interior area
- Living area range: 2000-2500 null
Video & virtual tour
Property
Parking
- Total spaces: 4
- Parking features: Private Double
- Has garage: Yes
Features
- Stories: 2
- Patio & porch: Deck
- Pool features: None
Lot
- Size: 3,973.2 Square Feet
- Features: School, Public Transit, Place Of Worship
Details
- Parcel number: 162721581
Construction
Type & style
- Home type: SingleFamily
- Property subtype: Single Family Residence
Materials
- Brick
- Foundation: Poured Concrete
- Roof: Asphalt Shingle
Utilities & green energy
- Sewer: Sewer
Community & HOA
Location
- Region: Oshawa
Financial & listing details
- Annual tax amount: C$7,698
- Date on market: 9/3/2025
RIGHT AT HOME REALTY INC.
By pressing Contact Agent, you agree that the real estate professional identified above may call/text you about your search, which may involve use of automated means and pre-recorded/artificial voices. You don't need to consent as a condition of buying any property, goods, or services. Message/data rates may apply. You also agree to our Terms of Use. Zillow does not endorse any real estate professionals. We may share information about your recent and future site activity with your agent to help them understand what you're looking for in a home.
Price history
Price history
Price history is unavailable.
Public tax history
Public tax history
Tax history is unavailable.Climate risks
Neighborhood: Taunton
Nearby schools
GreatSchools rating
No schools nearby
We couldn't find any schools near this home.
- Loading
