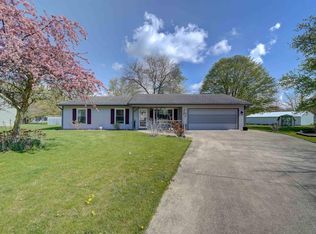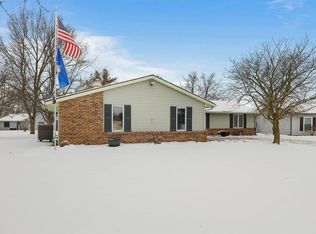Closed
$272,500
13733 Ridgeview Ct, Grabill, IN 46741
4beds
1,940sqft
Single Family Residence
Built in 1978
0.33 Acres Lot
$276,100 Zestimate®
$--/sqft
$2,080 Estimated rent
Home value
$276,100
$251,000 - $304,000
$2,080/mo
Zestimate® history
Loading...
Owner options
Explore your selling options
What's special
Welcome to this spectacularly updated and maintained home in the heart of Grabill. Enjoy the cozy small town living within a short drive of convenience of the city. Situated at the end of a cul de sac backing up to a creek and the views of baseball games, you’ll enjoy peace and quiet here. This home has the space to grow into or move right in and enjoy with 4 bedrooms, 2.5 baths, two living spaces, a breakfast nook and separate formal dining room. Enjoy cooking in the fully remodeled kitchen (2020) with granite counters, a quartz composite sink, and black stainless steel appliances including a double oven. The updates are substantial, you’ll move in worry free! To name a few- new roof in 2013 with a 30 year shingle, all windows have been replaced throughout 2017-2020. New furnace in 2012 and AC unit in 2019. LVP flooring was installed in 2020 and the carpet is from 2025. Fresh paint throughout the home and all light fixtures have been updated inside and out through 2019-2021. The laundry room was remodeled in 2022 along with the baths in 2015. No part of this home was forgotten- popcorn ceiling removal took place in 2024-2025! Outside you’ll enjoy the new garage door from 2021, the built in fire pit from 2017, and the pergola which was added in 2021. We can’t forget to mention the maintenance that’s been done- yearly service on the HVAC systems, the hot water heater was maintained in 2023 along with the fireplace being cleaned and inspected. Lastly, the garage drain was flushed just this year. After nearly 25 years of calling this place home, a true gem in a great neighborhood is ready to be called home by a new owner!
Zillow last checked: 8 hours ago
Listing updated: June 30, 2025 at 05:57am
Listed by:
Taylor Ruoff cell:260-579-2298,
North Eastern Group Realty
Bought with:
Patrick Scully, RB19000562
CENTURY 21 Bradley Realty, Inc
Source: IRMLS,MLS#: 202519574
Facts & features
Interior
Bedrooms & bathrooms
- Bedrooms: 4
- Bathrooms: 3
- Full bathrooms: 2
- 1/2 bathrooms: 1
Bedroom 1
- Level: Upper
Bedroom 2
- Level: Upper
Dining room
- Level: Main
- Area: 99
- Dimensions: 9 x 11
Family room
- Level: Main
- Area: 221
- Dimensions: 13 x 17
Kitchen
- Level: Main
- Area: 99
- Dimensions: 9 x 11
Living room
- Level: Main
- Area: 220
- Dimensions: 20 x 11
Heating
- Natural Gas, Forced Air
Cooling
- Central Air
Appliances
- Included: Dishwasher, Microwave, Refrigerator, Double Oven, Gas Range, Gas Water Heater, Water Softener Owned
Features
- Stone Counters
- Flooring: Carpet, Vinyl
- Has basement: No
- Number of fireplaces: 1
- Fireplace features: Living Room, Gas Log, Insert
Interior area
- Total structure area: 1,940
- Total interior livable area: 1,940 sqft
- Finished area above ground: 1,940
- Finished area below ground: 0
Property
Parking
- Total spaces: 2
- Parking features: Attached, Garage Door Opener
- Attached garage spaces: 2
Features
- Levels: Two
- Stories: 2
- Patio & porch: Patio
- Exterior features: Fire Pit
- Fencing: None
Lot
- Size: 0.33 Acres
- Dimensions: 82x175
- Features: Level
Details
- Additional structures: Shed
- Parcel number: 020324406018.000043
Construction
Type & style
- Home type: SingleFamily
- Property subtype: Single Family Residence
Materials
- Vinyl Siding
- Foundation: Slab
- Roof: Shingle
Condition
- New construction: No
- Year built: 1978
Utilities & green energy
- Sewer: City
- Water: City
Community & neighborhood
Location
- Region: Grabill
- Subdivision: Maple Ridge / Mapleridge
Other
Other facts
- Listing terms: Cash,Conventional,FHA,USDA Loan,VA Loan
Price history
| Date | Event | Price |
|---|---|---|
| 6/27/2025 | Sold | $272,500 |
Source: | ||
| 5/29/2025 | Pending sale | $272,500 |
Source: | ||
| 5/27/2025 | Listed for sale | $272,500+164.6% |
Source: | ||
| 7/2/2001 | Sold | $103,000 |
Source: | ||
Public tax history
| Year | Property taxes | Tax assessment |
|---|---|---|
| 2024 | $2,207 +24.2% | $218,300 -1.1% |
| 2023 | $1,776 +14.7% | $220,700 +23.4% |
| 2022 | $1,549 +1.8% | $178,800 +15.4% |
Find assessor info on the county website
Neighborhood: 46741
Nearby schools
GreatSchools rating
- 8/10Leo Elementary SchoolGrades: 4-6Distance: 2.5 mi
- 8/10Leo Junior/Senior High SchoolGrades: 7-12Distance: 2.7 mi
- 10/10Cedarville Elementary SchoolGrades: K-3Distance: 4.5 mi
Schools provided by the listing agent
- Elementary: Cedarville
- Middle: Leo
- High: Leo
- District: East Allen County
Source: IRMLS. This data may not be complete. We recommend contacting the local school district to confirm school assignments for this home.
Get pre-qualified for a loan
At Zillow Home Loans, we can pre-qualify you in as little as 5 minutes with no impact to your credit score.An equal housing lender. NMLS #10287.

