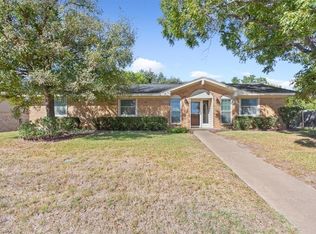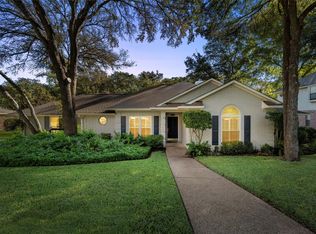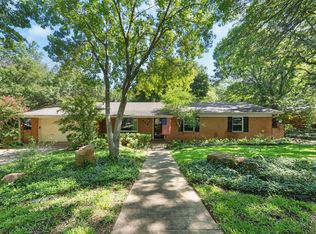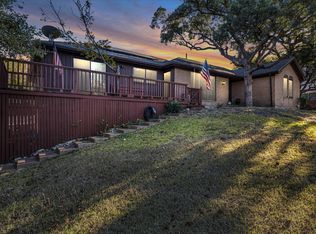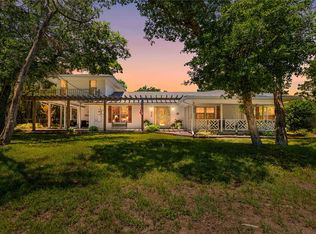Stylish, Updated Gem in Sought After Midway ISD
Welcome to this beautifully maintained 4-bedroom, 2.5-bath home offering over 2,500 square feet of comfortable, well-designed living space in Midway ISD, just steps from South Bosque Elementary. With multiple living and dining areas, a two-car garage, and thoughtful updates throughout, this home blends style, function, and everyday comfort.
The inviting main living area features soaring ceilings, a cozy wood-burning fireplace, beautiful flooring, and abundant natural light, flowing seamlessly into the formal dining space—ideal for gatherings both large and small.
The spacious primary suite is a true retreat, boasting an oversized bedroom, two large closets, and an updated ensuite bath complete with dual vanities, a soaking tub, and a tiled walk-in shower.
Each secondary bedroom is generously sized with ample closet space. The fourth bedroom offers incredible versatility and can easily serve as a second living area or flex space, highlighted by tray ceilings and direct access to the covered patio—perfect for entertaining or relaxing evenings at home.
The kitchen is warm and welcoming, featuring beautiful countertops, tile backsplash, eat-at bar, pantry, and appliances including stove, microwave, and dishwasher. Additional highlights include an oversized laundry room with freezer space and built-in storage, a fenced backyard, and extended concrete areas ideal for parking, play, or outdoor activities.
Charming front and side porches invite you to enjoy peaceful evenings, while the quaint breezeway provides convenient access between the garage, driveway, and back patio.
This well-loved home is priced to sell and ready for its next chapter. Don’t miss the opportunity to make it yours!
For sale
Price cut: $100 (12/17)
$499,500
13734 Riverview Dr, Woodway, TX 76712
4beds
2,508sqft
Est.:
Single Family Residence
Built in 1983
0.3 Acres Lot
$495,100 Zestimate®
$199/sqft
$-- HOA
What's special
Cozy wood-burning fireplaceTwo-car garageBeautiful flooringAbundant natural lightFormal dining spaceSoaking tubTile backsplash
- 208 days |
- 666 |
- 40 |
Zillow last checked: 8 hours ago
Listing updated: December 19, 2025 at 02:47pm
Listed by:
Patricia Meadows 0488304,
Graceland Real Estate 254-772-7788
Source: NTREIS,MLS#: 20949297
Tour with a local agent
Facts & features
Interior
Bedrooms & bathrooms
- Bedrooms: 4
- Bathrooms: 3
- Full bathrooms: 2
- 1/2 bathrooms: 1
Primary bedroom
- Level: First
- Dimensions: 0 x 0
Bedroom
- Level: First
- Dimensions: 0 x 0
Bedroom
- Level: First
- Dimensions: 0 x 0
Bedroom
- Level: First
- Dimensions: 0 x 0
Bedroom
- Level: First
- Dimensions: 0 x 0
Primary bathroom
- Level: First
- Dimensions: 0 x 0
Dining room
- Level: First
- Dimensions: 0 x 0
Other
- Level: First
- Dimensions: 0 x 0
Half bath
- Level: First
- Dimensions: 0 x 0
Living room
- Level: First
- Dimensions: 0 x 0
Heating
- Central, Electric
Cooling
- Central Air
Appliances
- Included: Disposal, Microwave
- Laundry: Laundry in Utility Room
Features
- Granite Counters, Pantry
- Flooring: Carpet, Laminate
- Windows: Window Coverings
- Has basement: No
- Number of fireplaces: 1
- Fireplace features: Wood Burning
Interior area
- Total interior livable area: 2,508 sqft
Video & virtual tour
Property
Parking
- Total spaces: 2
- Parking features: Garage, Garage Door Opener
- Attached garage spaces: 2
Features
- Levels: One
- Stories: 1
- Pool features: None
- Fencing: Fenced,Wood
Lot
- Size: 0.3 Acres
Details
- Parcel number: 146019
Construction
Type & style
- Home type: SingleFamily
- Architectural style: Traditional,Detached
- Property subtype: Single Family Residence
Materials
- Foundation: Slab
- Roof: Composition
Condition
- Year built: 1983
Utilities & green energy
- Sewer: Public Sewer
- Water: Public
- Utilities for property: Sewer Available, Water Available
Community & HOA
Community
- Subdivision: West Woodway Hill
HOA
- Has HOA: No
Location
- Region: Woodway
Financial & listing details
- Price per square foot: $199/sqft
- Tax assessed value: $413,500
- Annual tax amount: $7,221
- Date on market: 5/29/2025
- Cumulative days on market: 209 days
- Listing terms: Cash,Conventional,FHA,VA Loan
Estimated market value
$495,100
$470,000 - $520,000
$3,139/mo
Price history
Price history
| Date | Event | Price |
|---|---|---|
| 12/17/2025 | Price change | $499,5000%$199/sqft |
Source: NTREIS #20949297 Report a problem | ||
| 12/3/2025 | Price change | $499,6000%$199/sqft |
Source: NTREIS #20949297 Report a problem | ||
| 12/1/2025 | Price change | $499,7000%$199/sqft |
Source: NTREIS #20949297 Report a problem | ||
| 11/6/2025 | Price change | $499,8000%$199/sqft |
Source: NTREIS #20949297 Report a problem | ||
| 8/26/2025 | Price change | $499,900-1.6%$199/sqft |
Source: NTREIS #20949297 Report a problem | ||
Public tax history
Public tax history
| Year | Property taxes | Tax assessment |
|---|---|---|
| 2025 | -- | $413,500 -1.1% |
| 2024 | $5,987 -1.2% | $418,090 +0.3% |
| 2023 | $6,061 +47.5% | $416,770 +25.1% |
Find assessor info on the county website
BuyAbility℠ payment
Est. payment
$3,175/mo
Principal & interest
$2421
Property taxes
$579
Home insurance
$175
Climate risks
Neighborhood: 76712
Nearby schools
GreatSchools rating
- 9/10South Bosque Elementary SchoolGrades: PK-5Distance: 0.4 mi
- 6/10Midway Middle SchoolGrades: 6-8Distance: 2.5 mi
- 8/10Midway High SchoolGrades: 9-12Distance: 2.7 mi
Schools provided by the listing agent
- Elementary: Southbosqu
- Middle: River Valley
- High: Midway
- District: Midway ISD
Source: NTREIS. This data may not be complete. We recommend contacting the local school district to confirm school assignments for this home.
- Loading
- Loading
