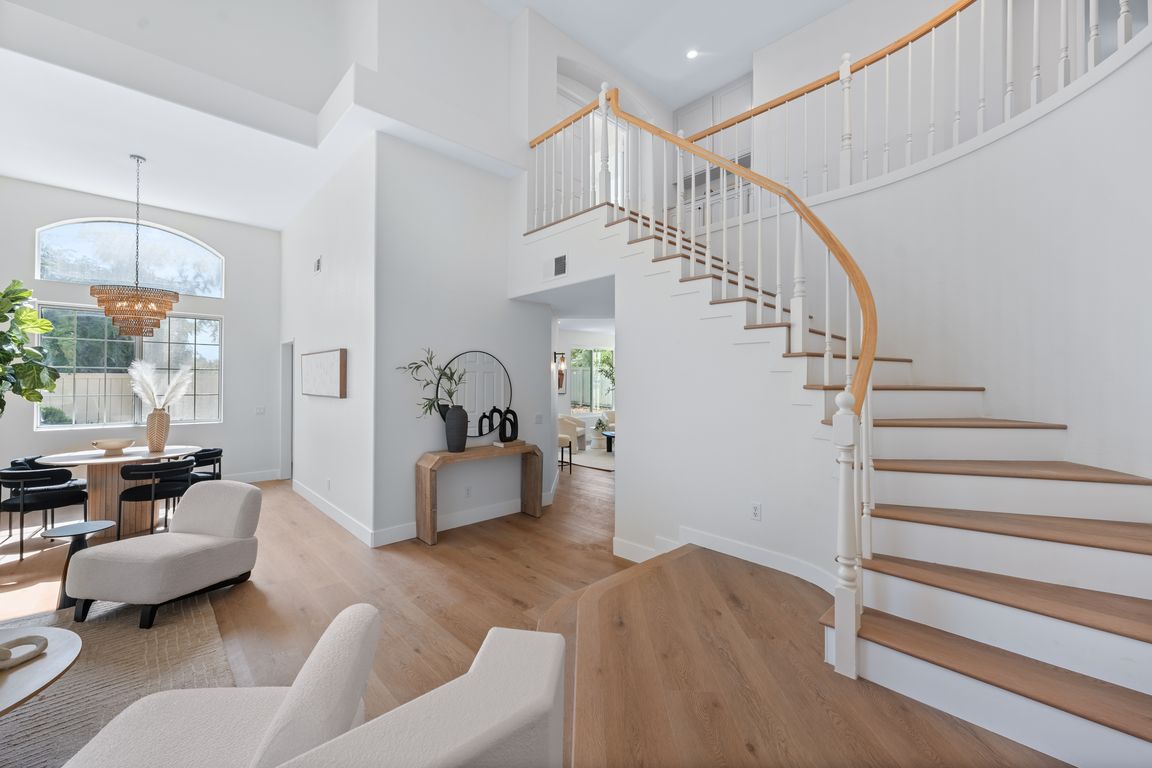Open: Sat 2pm-4pm

For salePrice cut: $46K (9/18)
$1,499,000
4beds
2,079sqft
13737 Esprit Ave, San Diego, CA 92128
4beds
2,079sqft
Single family residence
Built in 1993
5,489 sqft
3 Attached garage spaces
$721 price/sqft
$58 monthly HOA fee
What's special
Designer kitchenEuropean-style cabinetryUpdated modern bathroomsVersatile downstairs bedroomFresh paintMarble flooringSpacious walk-in closet
Welcome to your home in the highly sought-after Carmel Mountain Ranch community, perfectly situated near shopping, dining, freeways, and award-winning schools. More than just renovated, this home has been completely reimagined with high-end designer finishes. This home features a highly desirable layout, including an open floor plan with soaring vaulted ceilings, ...
- 50 days |
- 2,542 |
- 131 |
Source: CRMLS,MLS#: IV25187847 Originating MLS: California Regional MLS
Originating MLS: California Regional MLS
Travel times
Living Room
Kitchen
Primary Bedroom
Zillow last checked: 7 hours ago
Listing updated: October 08, 2025 at 10:25am
Listing Provided by:
DWAYNE SEAH DRE #02150970 909-363-0513,
REALTY MASTERS & ASSOCIATES,
TONGTONG JIN DRE #02236544 951-808-2710,
REALTY MASTERS & ASSOCIATES
Source: CRMLS,MLS#: IV25187847 Originating MLS: California Regional MLS
Originating MLS: California Regional MLS
Facts & features
Interior
Bedrooms & bathrooms
- Bedrooms: 4
- Bathrooms: 3
- Full bathrooms: 3
- Main level bathrooms: 1
- Main level bedrooms: 1
Rooms
- Room types: Bedroom, Entry/Foyer, Family Room, Great Room, Kitchen, Laundry, Living Room, Primary Bathroom, Primary Bedroom, Other, Dining Room
Bedroom
- Features: Bedroom on Main Level
Bathroom
- Features: Bathroom Exhaust Fan, Bathtub, Dual Sinks, Full Bath on Main Level, Quartz Counters, Separate Shower, Tub Shower, Upgraded, Walk-In Shower
Family room
- Features: Separate Family Room
Kitchen
- Features: Kitchen/Family Room Combo, Quartz Counters, Remodeled, Self-closing Cabinet Doors, Updated Kitchen
Heating
- Central, Forced Air, Fireplace(s), Natural Gas
Cooling
- Central Air
Appliances
- Included: Electric Oven, Gas Cooktop, Disposal, Microwave, Refrigerator, Range Hood, Dryer, Washer
- Laundry: Washer Hookup, Electric Dryer Hookup, Gas Dryer Hookup, Laundry Room
Features
- Breakfast Bar, Breakfast Area, Cathedral Ceiling(s), Separate/Formal Dining Room, Eat-in Kitchen, High Ceilings, Open Floorplan, Quartz Counters, Recessed Lighting, Two Story Ceilings, Bedroom on Main Level, Walk-In Closet(s)
- Doors: French Doors, Sliding Doors
- Windows: Double Pane Windows, Tinted Windows
- Has fireplace: Yes
- Fireplace features: Family Room, Gas Starter, Primary Bedroom
- Common walls with other units/homes: No Common Walls
Interior area
- Total interior livable area: 2,079 sqft
Property
Parking
- Total spaces: 3
- Parking features: Door-Multi, Driveway Level, Garage Faces Front, Garage, Garage Door Opener
- Attached garage spaces: 3
Features
- Levels: Two
- Stories: 2
- Entry location: Front
- Patio & porch: Concrete, Covered
- Exterior features: Rain Gutters
- Pool features: None
- Spa features: None
- Fencing: Wood
- Has view: Yes
- View description: Park/Greenbelt, Hills, Mountain(s), Peek-A-Boo, Trees/Woods
Lot
- Size: 5,489 Square Feet
- Features: Front Yard, Sprinklers In Rear, Sprinklers In Front, Lawn, Landscaped, Sprinkler System, Street Level, Yard
Details
- Parcel number: 3137016300
- Zoning: RS-1-13
- Special conditions: Standard
Construction
Type & style
- Home type: SingleFamily
- Architectural style: Traditional
- Property subtype: Single Family Residence
Materials
- Drywall, Frame, Stucco
- Foundation: Slab
- Roof: Concrete
Condition
- Updated/Remodeled,Turnkey
- New construction: No
- Year built: 1993
Utilities & green energy
- Electric: 220 Volts in Garage, 220 Volts in Laundry
- Sewer: Public Sewer
- Water: Public
- Utilities for property: Cable Available, Electricity Connected, Natural Gas Connected, Phone Connected, Sewer Connected, Water Connected
Community & HOA
Community
- Features: Foothills, Golf, Hiking, Mountainous, Park, Street Lights, Suburban, Sidewalks
- Security: Fire Detection System, Smoke Detector(s)
- Subdivision: Carmel Mountain Ranch
HOA
- Has HOA: Yes
- Amenities included: Maintenance Grounds
- HOA fee: $58 monthly
- HOA name: Carmel Mountain Ranch RCA
- HOA phone: 858-495-0900
Location
- Region: San Diego
Financial & listing details
- Price per square foot: $721/sqft
- Tax assessed value: $431,862
- Annual tax amount: $4,584
- Date on market: 8/20/2025
- Listing terms: Cash,Cash to New Loan,Submit,VA Loan
- Inclusions: Kitchen appliances, washer and dryer.
- Road surface type: Paved