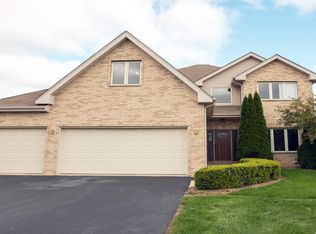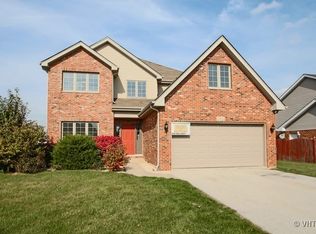Two story home boasting numerous updates in Williamsburg Place! Enjoy year round fun from this well maintained exterior which has beautiful landscaping and a 3 car garage with Chamberlain myQ garage opener. Step inside to the beautifully appointed interior which boasts lovely custom features; updated bathrooms; LED lights throughout; Nest thermostats, smoke and CO detectors. The main floor hosts a formal living room; elegant dining room with hardwood floors; an eat-in kitchen with stainless appliances; family room with fireplace and a wonderful seating area. On the 2nd floor there are 2 full bathrooms and 4 large bedrooms; all with ample closet space and including a master suite with spa-styled bathroom, walk-in closet and bonus room. For additional living space, the basement offers 1400 sq ft of unfinished space that could make a great entertaining area or related living option. Come view this beauty and its desirable location to schools, Heritage park and the many in-town amenities!
This property is off market, which means it's not currently listed for sale or rent on Zillow. This may be different from what's available on other websites or public sources.


