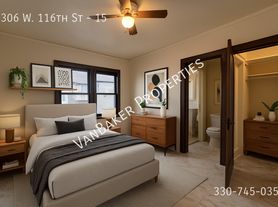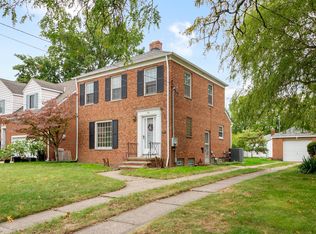Rent a Single Family Home for $2,500mo
1374 W116th Cleveland,OH 44102
Conveniently Located Near Downtown. Seconds away from Edgewater and the Cleveland Metroparks.
AVAILABLE NOW:
4 Bedroom 2 Bath Single Family Home for $2,500/Month
(2,000SF)
Deposit: Same as Rent
Landlord pays Insurance and Property Taxes.
Tenant pays Electric, Gas, Water and Sewer.
WE OFFER:
NO SMOKING
Beautifully furnished Single Family Home
Dishwasher
Stainless Steel Refrigerator and Stove
Laundry Facility
APPLICATION THROUGH ZILLOW:
Background and Credit Check, Need Employment or Income
Verification (Non-Refundable).
We run a background check and credit check.
No section 8 or vouchers.
Contact us to view your new cozy home Thank you for viewing
our listing
No smoking allowed.
Tenant responsible for grass and snow removal.
House for rent
Accepts Zillow applications
$2,500/mo
1374 W 116th St, Cleveland, OH 44102
4beds
1,960sqft
Price may not include required fees and charges.
Single family residence
Available now
No pets
Central air
In unit laundry
-- Parking
Forced air
What's special
- 35 days |
- -- |
- -- |
Travel times
Facts & features
Interior
Bedrooms & bathrooms
- Bedrooms: 4
- Bathrooms: 2
- Full bathrooms: 2
Heating
- Forced Air
Cooling
- Central Air
Appliances
- Included: Dishwasher, Dryer, Freezer, Microwave, Oven, Refrigerator, Washer
- Laundry: In Unit
Interior area
- Total interior livable area: 1,960 sqft
Property
Parking
- Details: Contact manager
Features
- Exterior features: Also available unfurnished per request, Electricity not included in rent, Gas not included in rent, Heating system: Forced Air, Sewage not included in rent, Water not included in rent
Details
- Parcel number: 00120054
Construction
Type & style
- Home type: SingleFamily
- Property subtype: Single Family Residence
Community & HOA
Location
- Region: Cleveland
Financial & listing details
- Lease term: 1 Year
Price history
| Date | Event | Price |
|---|---|---|
| 10/13/2025 | Listing removed | $240,000$122/sqft |
Source: MLS Now #5149332 | ||
| 10/8/2025 | Listed for rent | $2,500$1/sqft |
Source: Zillow Rentals | ||
| 9/26/2025 | Price change | $240,000-4%$122/sqft |
Source: MLS Now #5149332 | ||
| 8/29/2025 | Price change | $250,000-8.3%$128/sqft |
Source: MLS Now #5149332 | ||
| 8/20/2025 | Listed for sale | $272,500+21.7%$139/sqft |
Source: MLS Now #5149332 | ||

