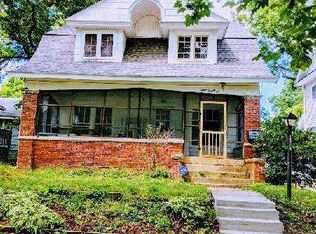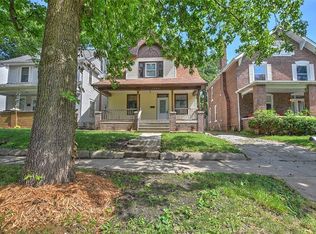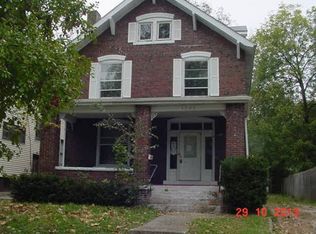West End â Charming 3-4 bedroom home awaits new owners! Step in and feel at home in the foyer complete with hardwood floors and wood finishes. Enter to the large living room tastefully decorated in grey neutral shades, with brand new carpet and newly tiled fireplace. Glass doors lead from the living room to the covered back deck. Enjoy the holiday meals in the bright dining room, complete with crown molding and a bay window. This home has been has had loving updates to the kitchen and bathrooms which include super nice tile finishes to the floors, shower and much more. Three bedrooms on the second floor and an attic room on the third floor that has a closet to be a bedroom OR would make a great rec room. Brand NEW furnace & central a/c, and replacement windows make this house an even better deal! Stop by for a look yourself today!
This property is off market, which means it's not currently listed for sale or rent on Zillow. This may be different from what's available on other websites or public sources.


