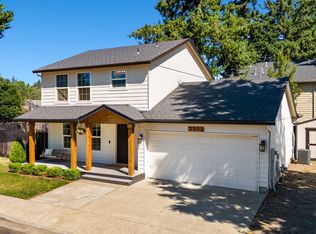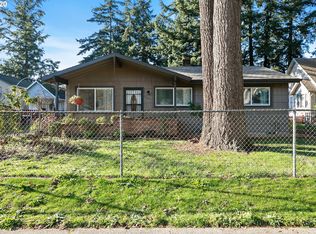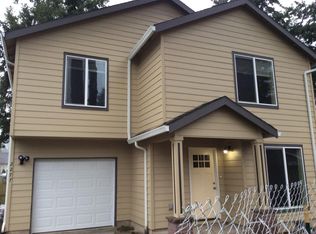Come see this 3 bedroom, 2 bath, family home with huge fenced yard, a shop with electric and lots of room to park your RV, boat or extra vehicles! This home sits at the end of a quiet culdesac surrounded by well kept homes and is close to shopping, transportation, recreation and restaurants. Owners moving out of state due to health concerns so make an appointment to see today. Call L/A Robin 503-804-1234 to set up appointment to see home. Open house Sat 11/14 12-3 [Home Energy Score = 1. HES Report at https://rpt.greenbuildingregistry.com/hes/OR10187747]
This property is off market, which means it's not currently listed for sale or rent on Zillow. This may be different from what's available on other websites or public sources.


