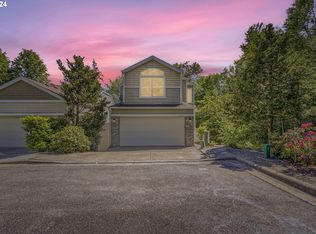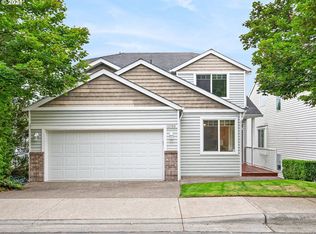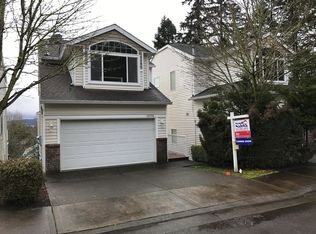Sold
$545,000
13740 SW Willow Top Ln, Portland, OR 97224
3beds
2,073sqft
Residential, Single Family Residence
Built in 2001
3,484.8 Square Feet Lot
$537,400 Zestimate®
$263/sqft
$2,947 Estimated rent
Home value
$537,400
$511,000 - $570,000
$2,947/mo
Zestimate® history
Loading...
Owner options
Explore your selling options
What's special
This well-appointed home is situated at the end of a gated, dead-end street offering privacy, tranquility, and scenic territorial views. This property is designed for convenience with full main-level living. Additional lower-level spaces offer flexibility. The main floor includes a vaulted primary suite with large windows, 3 closets, built-in storage and an en-suite bath. The living room features a gas fireplace and slider to a private balcony. Hardwood floors through the kitchen and breakfast nook. The kitchen is equipped with granite countertops, a new gas range, tile backsplash, and a full set of quality stainless steel appliances. Downstairs includes a second bedroom with an attached bath, a third bedroom, and access to a second deck overlooking the wooded hillside. This level offers opportunities abound, guests, a home office, multigenerational living, a workout room, plenty of room for whatever you need. The large additional storage space under the home provides significant dry storage and is easily accessible from the lower level. The home includes forced air heat with air conditioning, an attached two-car garage, and mature landscaping. Located in a well-maintained community just minutes from shopping, dining, and parks, this home combines privacy with practicality in a peaceful setting. OPEN SUN 1-3PM
Zillow last checked: 8 hours ago
Listing updated: July 22, 2025 at 04:31am
Listed by:
Catherine Redmond 503-887-5879,
Lovejoy Real Estate,
Jennifer Turner 503-312-4642,
Lovejoy Real Estate
Bought with:
Aaron Pontius, 201235406
Opt
Source: RMLS (OR),MLS#: 720825916
Facts & features
Interior
Bedrooms & bathrooms
- Bedrooms: 3
- Bathrooms: 3
- Full bathrooms: 2
- Partial bathrooms: 1
- Main level bathrooms: 2
Primary bedroom
- Features: Ceiling Fan, Closet, Granite, Suite, Vaulted Ceiling, Wallto Wall Carpet
- Level: Main
- Area: 182
- Dimensions: 14 x 13
Bedroom 2
- Features: Bathroom, Closet, Suite, Wallto Wall Carpet
- Level: Lower
- Area: 169
- Dimensions: 13 x 13
Bedroom 3
- Features: Closet, Wallto Wall Carpet
- Level: Lower
- Area: 110
- Dimensions: 11 x 10
Dining room
- Features: Wallto Wall Carpet
- Level: Main
Family room
- Features: Deck, Wallto Wall Carpet
- Level: Lower
Kitchen
- Features: Dishwasher, Eating Area, Gas Appliances, Hardwood Floors, Microwave, Pantry, Free Standing Range, Free Standing Refrigerator, Granite
- Level: Main
Living room
- Features: Ceiling Fan, Deck, Fireplace, Sliding Doors, Vaulted Ceiling, Wallto Wall Carpet
- Level: Main
- Area: 221
- Dimensions: 17 x 13
Heating
- Forced Air, Fireplace(s)
Cooling
- Central Air
Appliances
- Included: Dishwasher, Disposal, Free-Standing Gas Range, Free-Standing Refrigerator, Microwave, Plumbed For Ice Maker, Stainless Steel Appliance(s), Washer/Dryer, Gas Appliances, Free-Standing Range, Gas Water Heater
Features
- Ceiling Fan(s), Granite, High Ceilings, Soaking Tub, Vaulted Ceiling(s), Bathroom, Closet, Suite, Eat-in Kitchen, Pantry
- Flooring: Hardwood, Wall to Wall Carpet, Wood
- Doors: Sliding Doors
- Windows: Double Pane Windows, Vinyl Frames
- Basement: Crawl Space,Full,Storage Space
- Number of fireplaces: 1
- Fireplace features: Gas
Interior area
- Total structure area: 2,073
- Total interior livable area: 2,073 sqft
Property
Parking
- Total spaces: 2
- Parking features: Driveway, On Street, Garage Door Opener, Attached
- Attached garage spaces: 2
- Has uncovered spaces: Yes
Accessibility
- Accessibility features: Garage On Main, Main Floor Bedroom Bath, Natural Lighting, Walkin Shower, Accessibility
Features
- Stories: 2
- Patio & porch: Deck
- Has view: Yes
- View description: Territorial, Trees/Woods
Lot
- Size: 3,484 sqft
- Features: Gated, Private, Sloped, Trees, SqFt 3000 to 4999
Details
- Parcel number: R2092289
- Zoning: R
Construction
Type & style
- Home type: SingleFamily
- Architectural style: Daylight Ranch
- Property subtype: Residential, Single Family Residence
Materials
- Vinyl Siding
- Foundation: Concrete Perimeter
- Roof: Composition
Condition
- Resale
- New construction: No
- Year built: 2001
Utilities & green energy
- Gas: Gas
- Sewer: Public Sewer
- Water: Public
- Utilities for property: Cable Connected
Community & neighborhood
Security
- Security features: Security Gate
Location
- Region: Portland
- Subdivision: Autumn Hill
HOA & financial
HOA
- Has HOA: Yes
- HOA fee: $135 monthly
- Amenities included: Gated, Management
Other
Other facts
- Listing terms: Cash,Conventional,FHA,VA Loan
- Road surface type: Paved
Price history
| Date | Event | Price |
|---|---|---|
| 7/21/2025 | Sold | $545,000-0.9%$263/sqft |
Source: | ||
| 6/20/2025 | Pending sale | $550,000$265/sqft |
Source: | ||
| 5/29/2025 | Listed for sale | $550,000+5.6%$265/sqft |
Source: | ||
| 10/22/2021 | Sold | $521,000+2.4%$251/sqft |
Source: | ||
| 9/22/2021 | Pending sale | $509,000$246/sqft |
Source: | ||
Public tax history
| Year | Property taxes | Tax assessment |
|---|---|---|
| 2024 | $4,982 +2.7% | $308,140 +3% |
| 2023 | $4,849 +4% | $299,170 +3% |
| 2022 | $4,661 +2.6% | $290,460 |
Find assessor info on the county website
Neighborhood: 97224
Nearby schools
GreatSchools rating
- 4/10Deer Creek Elementary SchoolGrades: K-5Distance: 0.4 mi
- 5/10Twality Middle SchoolGrades: 6-8Distance: 2.2 mi
- 4/10Tualatin High SchoolGrades: 9-12Distance: 4 mi
Schools provided by the listing agent
- Elementary: Deer Creek
- Middle: Twality
- High: Tualatin
Source: RMLS (OR). This data may not be complete. We recommend contacting the local school district to confirm school assignments for this home.
Get a cash offer in 3 minutes
Find out how much your home could sell for in as little as 3 minutes with a no-obligation cash offer.
Estimated market value
$537,400
Get a cash offer in 3 minutes
Find out how much your home could sell for in as little as 3 minutes with a no-obligation cash offer.
Estimated market value
$537,400


