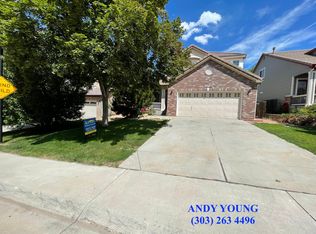Exceptionally well maintained home in the highly desirable Cherrywood Park neighborhood. Recently updated kitchen features quartz counter tops, stacked stone back splash, new double basin stainless steel undermount sink and new stainless steel appliances. All four bedrooms on the upper level. Master suite with private 5 piece bath. Expanded patio, great for summer cookouts. Recently repainted in and out. New garage door. Move-in ready!
This property is off market, which means it's not currently listed for sale or rent on Zillow. This may be different from what's available on other websites or public sources.

