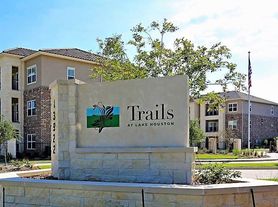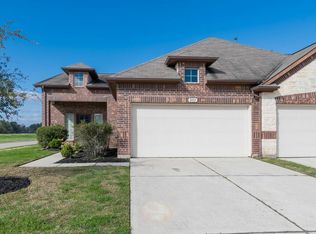Gorgeous 4 bedroom home in Summerwood master planned community! Open floor plan with high ceilings featuring 4 beds, formal dining, and a study. Beautiful laminate wood floors greet you as you enter and continue throughout ALL living area. Kitchen features a large island with ton of cabinets for storage. Light and airy family room has a gaslog fireplace for this large gathering space. Spacious primary retreat is located at the back of the house for extra privacy. Primary bathroom has double sinks, separate shower & soaking tub, and a large walk-in closet. Three additional good-size secondary bedrooms. Large covered back patio w/ ceiling fan would be great for entertaining this fall. Sprinkler system for the yard. NO BACK NEIGHBOR. House backs up to waterway that feeds into Lake Houston. Short walk to a neighborhood park or a short drive to 636 acre Deussen Park w/ 2 miles of shaded running and biking. Conveniently located for shopping and restaurants. Easy commute through Beltway 8!
Copyright notice - Data provided by HAR.com 2022 - All information provided should be independently verified.
House for rent
$2,500/mo
13743 Rolling River Ln, Houston, TX 77044
4beds
2,505sqft
Price may not include required fees and charges.
Singlefamily
Available now
-- Pets
Electric, ceiling fan
Electric dryer hookup laundry
2 Attached garage spaces parking
Natural gas, fireplace
What's special
Gaslog fireplaceOpen floor planLaminate wood floorsHigh ceilingsCovered back patioLarge walk-in closetCeiling fan
- 14 days |
- -- |
- -- |
Travel times
Looking to buy when your lease ends?
With a 6% savings match, a first-time homebuyer savings account is designed to help you reach your down payment goals faster.
Offer exclusive to Foyer+; Terms apply. Details on landing page.
Facts & features
Interior
Bedrooms & bathrooms
- Bedrooms: 4
- Bathrooms: 2
- Full bathrooms: 2
Rooms
- Room types: Breakfast Nook, Family Room, Office
Heating
- Natural Gas, Fireplace
Cooling
- Electric, Ceiling Fan
Appliances
- Included: Dishwasher, Disposal, Microwave, Oven, Range
- Laundry: Electric Dryer Hookup, Hookups, Washer Hookup
Features
- All Bedrooms Down, Ceiling Fan(s), High Ceilings, Split Plan, Walk In Closet, Walk-In Closet(s)
- Flooring: Carpet, Laminate, Tile
- Has fireplace: Yes
Interior area
- Total interior livable area: 2,505 sqft
Property
Parking
- Total spaces: 2
- Parking features: Attached, Driveway, Covered
- Has attached garage: Yes
- Details: Contact manager
Features
- Stories: 1
- Exterior features: All Bedrooms Down, Architecture Style: Traditional, Attached, Clubhouse, Driveway, Electric Dryer Hookup, Exercise Room, Flooring: Laminate, Formal Dining, Garage Door Opener, Gas Log, Heating: Gas, High Ceilings, Insulated/Low-E windows, Jogging Track, Lot Features: Subdivided, Patio/Deck, Playground, Split Plan, Sprinkler System, Subdivided, Tennis Court(s), Utility Room, Walk In Closet, Walk-In Closet(s), Washer Hookup, Window Coverings
Details
- Parcel number: 1248020010016
Construction
Type & style
- Home type: SingleFamily
- Property subtype: SingleFamily
Condition
- Year built: 2005
Community & HOA
Community
- Features: Clubhouse, Playground, Tennis Court(s)
HOA
- Amenities included: Tennis Court(s)
Location
- Region: Houston
Financial & listing details
- Lease term: Long Term,12 Months
Price history
| Date | Event | Price |
|---|---|---|
| 10/13/2025 | Listed for rent | $2,500+2%$1/sqft |
Source: | ||
| 9/15/2023 | Listing removed | -- |
Source: | ||
| 9/11/2023 | Listed for rent | $2,450+11.6%$1/sqft |
Source: | ||
| 12/20/2020 | Listing removed | $2,195$1/sqft |
Source: JLA Realty #96720322 | ||
| 11/30/2020 | Listed for rent | $2,195+9.8%$1/sqft |
Source: JLA Realty #96720322 | ||

