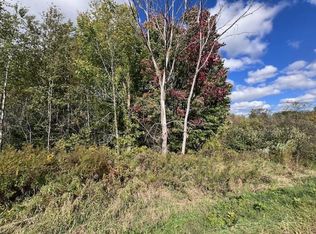Closed
$337,000
137450 AHRENS ROAD, Mosinee, WI 54455
3beds
1,643sqft
Single Family Residence
Built in 1976
5 Acres Lot
$345,300 Zestimate®
$205/sqft
$1,793 Estimated rent
Home value
$345,300
$290,000 - $414,000
$1,793/mo
Zestimate® history
Loading...
Owner options
Explore your selling options
What's special
Want a house in the country? How about 5 acres in the Marathon School District? Does a pole building fall on your wish list? This property has it all! This 3 bedroom, 2 bathroom has over 1,600 s/f on the main level with all the essentials and functionality you need! The interior, exterior, deck, and front patio were all painted in 2025. The washer, dryer, and refrigerator were all replaced in the last 5 years. The conventional septic was also inspected in 2025 with no issues found. You are sure to love the seclusion and space this property has to offer. This house fits that perfect niche that so many buyers are looking for. Don?t miss this opportunity to see this gem for yourself and schedule a showing today!
Zillow last checked: 8 hours ago
Listing updated: September 15, 2025 at 02:31am
Listed by:
BEN KRAUTKRAMER Main:715-359-0521,
COLDWELL BANKER ACTION
Bought with:
Jordan Ploman
Source: WIREX MLS,MLS#: 22503691 Originating MLS: Central WI Board of REALTORS
Originating MLS: Central WI Board of REALTORS
Facts & features
Interior
Bedrooms & bathrooms
- Bedrooms: 3
- Bathrooms: 3
- Full bathrooms: 2
- 1/2 bathrooms: 1
- Main level bedrooms: 3
Primary bedroom
- Level: Main
- Area: 144
- Dimensions: 12 x 12
Bedroom 2
- Level: Main
- Area: 195
- Dimensions: 13 x 15
Bedroom 3
- Level: Main
- Area: 195
- Dimensions: 13 x 15
Dining room
- Level: Main
- Area: 221
- Dimensions: 13 x 17
Kitchen
- Level: Main
- Area: 99
- Dimensions: 11 x 9
Living room
- Level: Main
- Area: 192
- Dimensions: 16 x 12
Heating
- Propane, Forced Air, Wood
Cooling
- Central Air
Appliances
- Included: Refrigerator, Range/Oven, Dishwasher, Microwave, Washer, Dryer
Features
- Flooring: Carpet, Tile
- Basement: Full,Sump Pump,Block
Interior area
- Total structure area: 1,643
- Total interior livable area: 1,643 sqft
- Finished area above ground: 1,643
- Finished area below ground: 0
Property
Parking
- Total spaces: 4
- Parking features: 4 Car, Attached, Detached, Garage Door Opener
- Attached garage spaces: 4
Features
- Levels: One
- Stories: 1
- Patio & porch: Deck
Lot
- Size: 5 Acres
Details
- Parcel number: 05428063130996
- Zoning: Residential
- Special conditions: Arms Length
Construction
Type & style
- Home type: SingleFamily
- Architectural style: Other
- Property subtype: Single Family Residence
Materials
- Stucco
- Roof: Shingle
Condition
- 21+ Years
- New construction: No
- Year built: 1976
Utilities & green energy
- Sewer: Septic Tank
- Water: Well
Community & neighborhood
Security
- Security features: Smoke Detector(s)
Location
- Region: Mosinee
- Municipality: Marathon
Other
Other facts
- Listing terms: Arms Length Sale
Price history
| Date | Event | Price |
|---|---|---|
| 9/12/2025 | Sold | $337,000+2.2%$205/sqft |
Source: | ||
| 8/11/2025 | Contingent | $329,900$201/sqft |
Source: | ||
| 8/7/2025 | Listed for sale | $329,900$201/sqft |
Source: | ||
Public tax history
| Year | Property taxes | Tax assessment |
|---|---|---|
| 2024 | $3,250 +1.2% | $228,000 |
| 2023 | $3,213 +6.3% | $228,000 |
| 2022 | $3,023 +2.8% | $228,000 +40.7% |
Find assessor info on the county website
Neighborhood: 54455
Nearby schools
GreatSchools rating
- 6/10Marathon Elementary SchoolGrades: PK-5Distance: 4.9 mi
- 6/10Marathon Venture AcademyGrades: 6-8Distance: 4.9 mi
- 7/10Marathon High SchoolGrades: 9-12Distance: 5.1 mi
Schools provided by the listing agent
- Elementary: Marathon
- Middle: Marathon
- High: Marathon
- District: Marathon
Source: WIREX MLS. This data may not be complete. We recommend contacting the local school district to confirm school assignments for this home.

Get pre-qualified for a loan
At Zillow Home Loans, we can pre-qualify you in as little as 5 minutes with no impact to your credit score.An equal housing lender. NMLS #10287.
