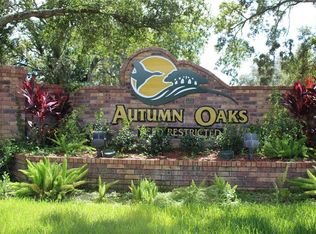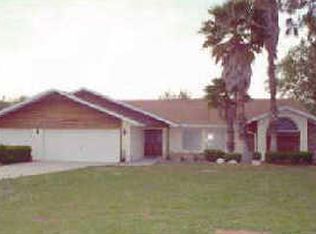Sold for $385,000
$385,000
13747 Forest Ridge Ct, Hudson, FL 34667
3beds
2,294sqft
Single Family Residence
Built in 1989
0.61 Acres Lot
$376,100 Zestimate®
$168/sqft
$2,805 Estimated rent
Home value
$376,100
$342,000 - $414,000
$2,805/mo
Zestimate® history
Loading...
Owner options
Explore your selling options
What's special
Motivated Seller!!! Ask about 2-1 rate buy down program to reduce interest rates for your buyer! Don't miss out on your opportunity to get a piece of tranquil paradise in Hudson, FL today! The highly sought out neighborhood of Autumn Oaks gives you the peace and quiet of rural life, while being conveniently located close to beaches and highway access. This three bedroom and two bathroom house has been meticulously maintained by the original owner. The layout of the home allows it's next owner endless opportunities to update and make it their own. The split plan has all three bedroom separated with the living and formal areas as the centerpiece to the home. A beautiful brick wood burning fireplace and two skylights make the family room feel so inviting. One of the biggest focal points of this home is the outdoor pavered, screened in patio and pool area. The under roof patio area is huge with a wet bar/ outdoor kitchen for entertaining guests. The huge back yard invites you with numerous possibilities, including space for potential fruit and vegetable gardens and more. This home has been cared for and loved, you'll realize this the moment you step in the front door. Low Annual HOA , no CDD, $435/year with great amenities, close to beaches, easy highway access. Over half an acre yard with fenced dog runner area. This property was high and dry during all of the past storms. Fully insurable subsidence repaired home, engineering reports available. This property will not last so hurry and schedule your showing today!
Zillow last checked: 8 hours ago
Listing updated: September 27, 2025 at 09:12am
Listing Provided by:
Mike Cassens, PA 813-530-9989,
GOOD 2 GO PROPERTY, LLC 813-530-9989
Bought with:
Pam Pampenella, PA, 3091441
INVESTMENT FLORIDA REALTY LLC
Source: Stellar MLS,MLS#: TB8398877 Originating MLS: Suncoast Tampa
Originating MLS: Suncoast Tampa

Facts & features
Interior
Bedrooms & bathrooms
- Bedrooms: 3
- Bathrooms: 2
- Full bathrooms: 2
Primary bedroom
- Features: Built-in Closet
- Level: First
- Area: 169 Square Feet
- Dimensions: 13x13
Bedroom 1
- Features: Built-in Closet
- Level: First
- Area: 100 Square Feet
- Dimensions: 10x10
Bedroom 2
- Features: Walk-In Closet(s)
- Level: First
- Area: 144 Square Feet
- Dimensions: 12x12
Primary bathroom
- Level: First
- Area: 144 Square Feet
- Dimensions: 12x12
Bathroom 1
- Level: First
- Area: 88 Square Feet
- Dimensions: 8x11
Dining room
- Level: First
- Area: 96 Square Feet
- Dimensions: 8x12
Family room
- Level: First
- Area: 196 Square Feet
- Dimensions: 14x14
Kitchen
- Level: First
- Area: 144 Square Feet
- Dimensions: 12x12
Living room
- Level: First
- Area: 224 Square Feet
- Dimensions: 14x16
Heating
- Central
Cooling
- Central Air
Appliances
- Included: Dishwasher, Dryer, Microwave, Range, Refrigerator, Washer
- Laundry: Inside
Features
- Ceiling Fan(s), Kitchen/Family Room Combo, Split Bedroom, Vaulted Ceiling(s)
- Flooring: Ceramic Tile, Vinyl
- Doors: French Doors, Outdoor Kitchen
- Windows: Skylight(s)
- Has fireplace: Yes
- Fireplace features: Family Room
Interior area
- Total structure area: 2,542
- Total interior livable area: 2,294 sqft
Property
Parking
- Total spaces: 2
- Parking features: Garage - Attached
- Attached garage spaces: 2
- Details: Garage Dimensions: 18x20
Features
- Levels: One
- Stories: 1
- Patio & porch: Patio, Screened
- Exterior features: Dog Run, Irrigation System, Outdoor Kitchen, Rain Gutters
- Has private pool: Yes
- Pool features: Gunite, In Ground
Lot
- Size: 0.61 Acres
- Features: Corner Lot, Cul-De-Sac, Oversized Lot
Details
- Parcel number: 172403003.0000.00006.0
- Zoning: R1
- Special conditions: None
Construction
Type & style
- Home type: SingleFamily
- Architectural style: Ranch
- Property subtype: Single Family Residence
Materials
- Block, Brick
- Foundation: Slab
- Roof: Shingle
Condition
- Completed
- New construction: No
- Year built: 1989
Utilities & green energy
- Sewer: Septic Tank
- Water: Well
- Utilities for property: Public
Community & neighborhood
Community
- Community features: Deed Restrictions, Park, Playground, Tennis Court(s)
Location
- Region: Hudson
- Subdivision: AUTUMN OAKS
HOA & financial
HOA
- Has HOA: Yes
- HOA fee: $36 monthly
- Amenities included: Park, Pickleball Court(s), Playground, Tennis Court(s)
- Association name: Autumn Oaks
Other fees
- Pet fee: $0 monthly
Other financial information
- Total actual rent: 0
Other
Other facts
- Listing terms: Cash,Conventional,FHA,VA Loan
- Ownership: Fee Simple
- Road surface type: Asphalt
Price history
| Date | Event | Price |
|---|---|---|
| 9/23/2025 | Sold | $385,000-8.3%$168/sqft |
Source: | ||
| 8/17/2025 | Pending sale | $419,900$183/sqft |
Source: | ||
| 8/1/2025 | Price change | $419,900-3.4%$183/sqft |
Source: | ||
| 7/7/2025 | Price change | $434,900-3.1%$190/sqft |
Source: | ||
| 7/4/2025 | Price change | $448,900-0.2%$196/sqft |
Source: | ||
Public tax history
| Year | Property taxes | Tax assessment |
|---|---|---|
| 2024 | $2,282 +4.2% | $163,410 |
| 2023 | $2,189 +11.8% | $163,410 +3% |
| 2022 | $1,958 +2.4% | $158,650 +6.1% |
Find assessor info on the county website
Neighborhood: 34667
Nearby schools
GreatSchools rating
- 4/10Shady Hills Elementary SchoolGrades: PK-5Distance: 2.4 mi
- 4/10Crews Lake K-8 SchoolGrades: 6-8Distance: 4.5 mi
- 3/10Hudson High SchoolGrades: 7,9-12Distance: 5.7 mi
Schools provided by the listing agent
- Elementary: Shady Hills Elementary-PO
- Middle: Crews Lake Middle-PO
- High: Hudson High-PO
Source: Stellar MLS. This data may not be complete. We recommend contacting the local school district to confirm school assignments for this home.
Get a cash offer in 3 minutes
Find out how much your home could sell for in as little as 3 minutes with a no-obligation cash offer.
Estimated market value$376,100
Get a cash offer in 3 minutes
Find out how much your home could sell for in as little as 3 minutes with a no-obligation cash offer.
Estimated market value
$376,100

