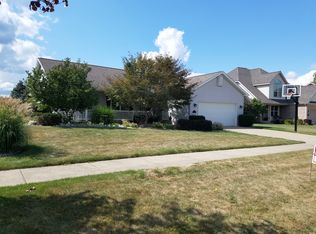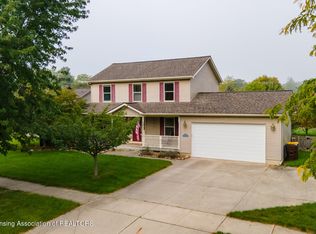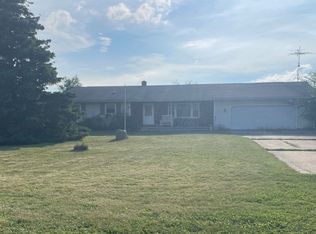Sold for $376,324
$376,324
13749 Tallman Rd, Grand Ledge, MI 48837
3beds
2,320sqft
Single Family Residence
Built in 1983
2 Acres Lot
$381,700 Zestimate®
$162/sqft
$2,615 Estimated rent
Home value
$381,700
$313,000 - $466,000
$2,615/mo
Zestimate® history
Loading...
Owner options
Explore your selling options
What's special
Charming One-Owner Ranch on 2 Acres in Grand Ledge School District! Welcome to this well-maintained, one-owner ranch home nestled on 2 peaceful acres just minutes from downtown Grand Ledge and convenient freeway access. This 3-bedroom, 2.5-bathroom home offers almost 1,800 square feet of comfortable living space, featuring first-floor laundry, a spacious living area, and generous room sizes throughout. Recent updates include a newer roof, furnace, and water heater—providing peace of mind for years to come. Enjoy serene views of open farm fields, currently planted in corn, from your backyard or dining room—country living at its best! 24 x 32 barn with loft provides endless possibilities—whether you're looking for a workshop, storage, or hobby space. This property offers the perfect blend of privacy, space, and proximity to amenities. Don't miss your chance to make this lovingly cared-for home your own. Schedule your showing today!
Zillow last checked: 8 hours ago
Listing updated: September 08, 2025 at 11:19am
Listed by:
Christina Bahr 517-294-4203,
Coldwell Banker Professionals-Delta
Bought with:
Dawne K Cohoon, 6501413189
RE/MAX Real Estate Professionals
Source: Greater Lansing AOR,MLS#: 289622
Facts & features
Interior
Bedrooms & bathrooms
- Bedrooms: 3
- Bathrooms: 3
- Full bathrooms: 2
- 1/2 bathrooms: 1
Primary bedroom
- Level: First
- Area: 201.5 Square Feet
- Dimensions: 13 x 15.5
Bedroom 2
- Level: First
- Area: 143 Square Feet
- Dimensions: 11 x 13
Bedroom 3
- Level: First
- Area: 118.75 Square Feet
- Dimensions: 9.5 x 12.5
Dining room
- Level: First
- Area: 125 Square Feet
- Dimensions: 10 x 12.5
Kitchen
- Description: Eat-in
- Level: First
- Area: 215 Square Feet
- Dimensions: 10 x 21.5
Laundry
- Level: First
- Area: 61.75 Square Feet
- Dimensions: 6.5 x 9.5
Living room
- Level: First
- Area: 288 Square Feet
- Dimensions: 16 x 18
Other
- Description: Rec Room
- Level: Basement
- Area: 400 Square Feet
- Dimensions: 20 x 20
Other
- Description: Storage-unfinished
- Level: Basement
- Area: 589.1 Square Feet
- Dimensions: 21.5 x 27.4
Heating
- Forced Air, Natural Gas
Cooling
- Central Air
Appliances
- Included: Water Softener, Washer, Refrigerator, Range, Free-Standing Refrigerator, Free-Standing Freezer, Dryer, Dishwasher
- Laundry: Main Level
Features
- Basement: Full
- Number of fireplaces: 1
- Fireplace features: Gas, Family Room
Interior area
- Total structure area: 3,560
- Total interior livable area: 2,320 sqft
- Finished area above ground: 1,780
- Finished area below ground: 540
Property
Parking
- Total spaces: 2
- Parking features: Attached, Garage
- Attached garage spaces: 2
Features
- Levels: One
- Stories: 1
- Patio & porch: Rear Porch
Lot
- Size: 2 Acres
Details
- Additional structures: Barn(s)
- Foundation area: 1780
- Parcel number: 2303000320007000
- Zoning description: Zoning
- Other equipment: Dehumidifier
Construction
Type & style
- Home type: SingleFamily
- Architectural style: Ranch
- Property subtype: Single Family Residence
Materials
- Brick
- Roof: Shingle
Condition
- Year built: 1983
Utilities & green energy
- Sewer: Septic Tank
- Water: Well
Community & neighborhood
Security
- Security features: Security System Owned
Location
- Region: Grand Ledge
- Subdivision: None
Other
Other facts
- Listing terms: VA Loan,Cash,Conventional,FHA,FMHA - Rural Housing Loan
- Road surface type: Gravel
Price history
| Date | Event | Price |
|---|---|---|
| 9/8/2025 | Sold | $376,324+0.4%$162/sqft |
Source: | ||
| 7/29/2025 | Pending sale | $375,000$162/sqft |
Source: | ||
| 7/21/2025 | Price change | $375,000-6.3%$162/sqft |
Source: | ||
| 7/11/2025 | Listed for sale | $400,000$172/sqft |
Source: | ||
Public tax history
| Year | Property taxes | Tax assessment |
|---|---|---|
| 2024 | -- | $144,400 +22.7% |
| 2021 | $3,697 +8.5% | $117,700 +6.5% |
| 2020 | $3,409 +4% | $110,500 +10.8% |
Find assessor info on the county website
Neighborhood: 48837
Nearby schools
GreatSchools rating
- 5/10Kenneth T. Beagle Elementary SchoolGrades: K-4Distance: 0.9 mi
- 7/10Leon W. Hayes Middle SchoolGrades: 7-8Distance: 1.4 mi
- 8/10Grand Ledge High SchoolGrades: 9-12Distance: 1.3 mi
Schools provided by the listing agent
- High: Grand Ledge
Source: Greater Lansing AOR. This data may not be complete. We recommend contacting the local school district to confirm school assignments for this home.

Get pre-qualified for a loan
At Zillow Home Loans, we can pre-qualify you in as little as 5 minutes with no impact to your credit score.An equal housing lender. NMLS #10287.


