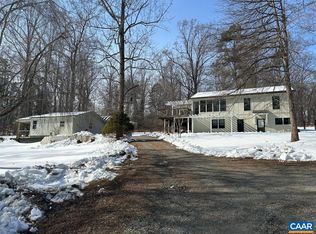Move-in ready 3BR, 2.5BA home in a quiet Crozet cul-de-sac. A Highlands community gem with an abundance of natural light. Freshly painted (2024) with a large kitchen featuring new stainless appliances (2022), maple cabinetry, and a large center island. The living room offers new carpets (2024), gas fireplace, and built-in bookshelves. Upstairs, find a primary suite with a dual-vanity bath and two guest rooms, one with a walk-in closet. High-end upgrades include Bosch HVAC (2021), new carpet throughout (2024), and a privacy fence (2021). The backyard features a patio deck and lounge setup. 2-car garage with EV port for charging. Minutes to downtown Crozet, trails, and Old Trail. Top-rated Western Albemarle schools (Brownsville/Henley/WAHS). Move-In as early at March 1st. Owner/agent.
House for rent
$3,450/mo
Fees may apply
1375 Amber Ridge Rd, Charlottesville, VA 22901
3beds
2,024sqft
Price may not include required fees and charges. Learn more|
Singlefamily
Available now
Cats, dogs OK
2 Garage spaces parking
Fireplace
What's special
Privacy fenceAbundance of natural lightQuiet crozet cul-de-sacLarge kitchenLarge center islandBuilt-in bookshelvesNew stainless appliances
- 28 days |
- -- |
- -- |
Zillow last checked: 9 hours ago
Listing updated: February 08, 2026 at 04:45am
Travel times
Looking to buy when your lease ends?
Consider a first-time homebuyer savings account designed to grow your down payment with up to a 6% match & a competitive APY.
Facts & features
Interior
Bedrooms & bathrooms
- Bedrooms: 3
- Bathrooms: 3
- Full bathrooms: 2
- 1/2 bathrooms: 1
Heating
- Fireplace
Features
- Walk In Closet
- Flooring: Carpet, Hardwood
- Has fireplace: Yes
Interior area
- Total interior livable area: 2,024 sqft
Property
Parking
- Total spaces: 2
- Parking features: Garage, Covered
- Has garage: Yes
- Details: Contact manager
Features
- Stories: 2
- Exterior features: Contact manager
- Pool features: Contact manager
Details
- Parcel number: 057A02C0003300
Construction
Type & style
- Home type: SingleFamily
- Property subtype: SingleFamily
Condition
- Year built: 2006
Utilities & green energy
- Utilities for property: Garbage
Community & HOA
Location
- Region: Charlottesville
Financial & listing details
- Lease term: Contact For Details
Price history
| Date | Event | Price |
|---|---|---|
| 1/17/2026 | Price change | $3,450-8%$2/sqft |
Source: CAAR #672379 Report a problem | ||
| 1/12/2026 | Listed for rent | $3,750$2/sqft |
Source: CAAR #672379 Report a problem | ||
| 3/14/2024 | Sold | $455,000+3.4%$225/sqft |
Source: | ||
| 1/22/2024 | Pending sale | $440,000$217/sqft |
Source: | ||
| 1/18/2024 | Listed for sale | $440,000+19.6%$217/sqft |
Source: | ||
Neighborhood: 22901
Nearby schools
GreatSchools rating
- 5/10Crozet Elementary SchoolGrades: PK-5Distance: 2 mi
- 7/10Joseph T Henley Middle SchoolGrades: 6-8Distance: 2.6 mi
- 9/10Western Albemarle High SchoolGrades: 9-12Distance: 2.9 mi

