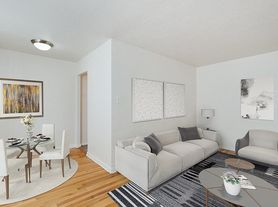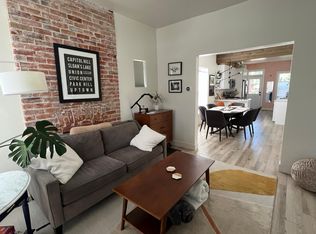Adorable brick Tudor-revival cottage in the heart of Hale/Mayfair. Quiet city living surrounded by large shady trees and friendly neighbors. Enjoy plenty of private outdoor space while still having easy access to all that central Denver has to offer!
You'll love the historic charm blended with modern touches, including a cozy front porch, original doors, windows, and fireplaces, dreamy glass sun/moon room, and updated kitchen with gas range. The backyard is a private oasis, with raised garden beds, shaded back patio, detached shed, new brick mudroom, and ample lawn for the dogs or kids. The basement was partially remodeled in 2017 with a luxurious third bedroom, egress window, and cozy den retreat. The basement bathroom features a walk-in oversized shower and all-stone surfaces.
It's just a short walk to Lindsley Park, Mayfair Park, the 9th & Colorado re-development, and the Colfax/Mayfair business district (including Marczyk Fine Foods, Nuggs Ice Cream, The Owl, Benzina, Jett Sushi, Viva Coffee Shop, Knotted Root Brewing, the Abbey, and more). Hop in the car or on your bike and enjoy City Park/Bluebird, Congress/Cheesman Park, Cherry Creek, and downtown Denver within 10-15 minutes. Detached brick two-car garage includes both alley and front driveway access.
Well-behaved pets welcome. No smoking inside the house. Tenants will be responsible for all utilities. Lawn maintenance provided by owner. Full terms and conditions outlined in lease.
House for rent
Accepts Zillow applications
$3,400/mo
1375 Eudora St, Denver, CO 80220
3beds
1,972sqft
Price may not include required fees and charges.
Single family residence
Available Mon Oct 6 2025
Cats, dogs OK
Evaporative cooling, ceiling fan
In unit laundry
Detached parking
Forced air
What's special
Ample lawnRaised garden bedsEgress windowNew brick mudroomWalk-in oversized showerCozy front porchDetached brick two-car garage
- 12 days
- on Zillow |
- -- |
- -- |
Travel times
Facts & features
Interior
Bedrooms & bathrooms
- Bedrooms: 3
- Bathrooms: 2
- Full bathrooms: 2
Rooms
- Room types: Mud Room, Sun Room
Heating
- Forced Air
Cooling
- Evaporative Cooling, Ceiling Fan
Appliances
- Included: Dishwasher, Dryer, Freezer, Microwave, Oven, Refrigerator, Washer
- Laundry: In Unit
Features
- Ceiling Fan(s)
- Flooring: Carpet, Hardwood
Interior area
- Total interior livable area: 1,972 sqft
Property
Parking
- Parking features: Detached, Off Street
- Details: Contact manager
Features
- Exterior features: Gigabit fiber internet, Heating system: Forced Air, No Utilities included in rent
Details
- Parcel number: 0606109024000
Construction
Type & style
- Home type: SingleFamily
- Property subtype: Single Family Residence
Community & HOA
Location
- Region: Denver
Financial & listing details
- Lease term: 1 Year
Price history
| Date | Event | Price |
|---|---|---|
| 9/22/2025 | Listed for rent | $3,400$2/sqft |
Source: Zillow Rentals | ||
| 8/4/2023 | Listing removed | -- |
Source: Zillow Rentals | ||
| 7/31/2023 | Listed for rent | $3,400$2/sqft |
Source: Zillow Rentals | ||
| 10/30/2014 | Sold | $448,000-2.4%$227/sqft |
Source: Public Record | ||
| 9/13/2014 | Listed for sale | $459,000+27.5%$233/sqft |
Source: Nostalgic Homes, LLC. #6015588 | ||

