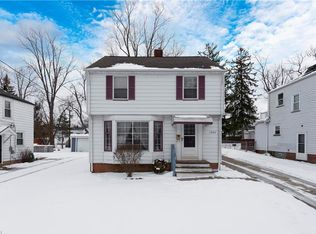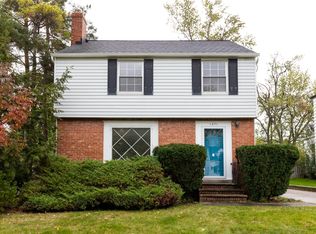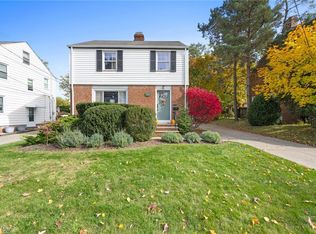Sold for $225,000
$225,000
1375 Gordon Rd, Lyndhurst, OH 44124
3beds
1,452sqft
Single Family Residence
Built in 1944
7,492.32 Square Feet Lot
$241,600 Zestimate®
$155/sqft
$2,062 Estimated rent
Home value
$241,600
$225,000 - $259,000
$2,062/mo
Zestimate® history
Loading...
Owner options
Explore your selling options
What's special
Welcome to 1375 Gordon – a beautifully maintained 3 bedroom colonial nestled in a friendly, walkable neighborhood in Lyndhurst just minutes from top dining, shopping, and the Lyndhurst Community Center. From its timeless curb appeal to its extensive list of updates, this home offers a perfect blend of comfort, style, and functionality. Step inside to discover freshly painted interiors, gleaming hardwood floors, and a bright, welcoming living room featuring a cozy gas fireplace. The updated kitchen is a true highlight, boasting granite countertops, all stainless steel appliances, extra-deep sink, and cabinetry installed in 2014. Off the back patio you’ll find a convenient mudroom. Upstairs, enjoy restful nights and natural light from updated windows (2014). Step out onto the private upper balcony or head to the spacious backyard—your outdoor retreat complete with an impressive custom outdoor kitchen featuring granite counters, a built-in grill, and stainless steel mini fridge, ideal for summer entertaining. The basement features a 22 x 10 finished recreation room plus a bonus shower and toilet. Additional upgrades include a complete roof tear-off and replacement (2019), and new A/C and furnace (June 2025). The driveway was replaced in 2022, with fresh blacktop in 2025. The exterior of the 2 car garage has also been freshly painted, ensuring great curb appeal. With dog parks and community amenities close by, this home offers both modern updates and neighborhood charm. Don’t miss your opportunity to own this gem in Lyndhurst!
Zillow last checked: 8 hours ago
Listing updated: July 31, 2025 at 12:02pm
Listing Provided by:
Bridget A Costic costicrealestate@gmail.com440-409-8862,
EXP Realty, LLC.,
Kelly R Folden 330-289-1334,
EXP Realty, LLC.
Bought with:
Terri M Pekarcik, 2015003028
Platinum Real Estate
Source: MLS Now,MLS#: 5132226 Originating MLS: Akron Cleveland Association of REALTORS
Originating MLS: Akron Cleveland Association of REALTORS
Facts & features
Interior
Bedrooms & bathrooms
- Bedrooms: 3
- Bathrooms: 2
- Full bathrooms: 1
- 1/2 bathrooms: 1
Primary bedroom
- Description: Flooring: Wood
- Level: Second
- Dimensions: 15.00 x 11.00
Bedroom
- Description: Flooring: Wood
- Level: Second
- Dimensions: 15.00 x 10.00
Bedroom
- Description: Flooring: Wood
- Level: Second
- Dimensions: 11.00 x 8.00
Dining room
- Description: Flooring: Wood
- Level: First
- Dimensions: 12.00 x 11.00
Kitchen
- Description: Flooring: Ceramic Tile
- Level: First
- Dimensions: 10.00 x 9.00
Living room
- Description: Flooring: Wood
- Features: Fireplace
- Level: First
- Dimensions: 20.00 x 13.00
Other
- Level: Second
- Dimensions: 10.00 x 8.00
Recreation
- Description: Flooring: Carpet
- Features: Fireplace
- Level: Basement
- Dimensions: 22.00 x 10.00
Heating
- Forced Air, Gas
Cooling
- Central Air
Appliances
- Included: Dryer, Dishwasher, Disposal, Humidifier, Microwave, Range, Refrigerator, Washer
- Laundry: Laundry Chute, In Basement, Laundry Tub, Sink
Features
- Built-in Features, Granite Counters, His and Hers Closets, Multiple Closets, Pantry, Smart Thermostat
- Windows: Blinds, Double Pane Windows
- Basement: Full,Partially Finished
- Number of fireplaces: 2
- Fireplace features: Circulating, Gas, Living Room
Interior area
- Total structure area: 1,452
- Total interior livable area: 1,452 sqft
- Finished area above ground: 1,232
- Finished area below ground: 220
Property
Parking
- Total spaces: 2
- Parking features: Detached, Garage, Garage Door Opener, Paved
- Garage spaces: 2
Features
- Levels: Two
- Stories: 2
- Patio & porch: Patio
- Exterior features: Built-in Barbecue, Barbecue, Outdoor Kitchen
- Has view: Yes
- View description: City
Lot
- Size: 7,492 sqft
- Dimensions: 50 x 150
- Features: City Lot
Details
- Additional structures: Outdoor Kitchen
- Parcel number: 71213032
Construction
Type & style
- Home type: SingleFamily
- Architectural style: Colonial
- Property subtype: Single Family Residence
Materials
- Aluminum Siding
- Foundation: Block
- Roof: Asphalt,Shingle
Condition
- Year built: 1944
Utilities & green energy
- Sewer: Public Sewer
- Water: Public
Community & neighborhood
Security
- Security features: Carbon Monoxide Detector(s), Smoke Detector(s)
Location
- Region: Lyndhurst
Price history
| Date | Event | Price |
|---|---|---|
| 7/22/2025 | Sold | $225,000+7.1%$155/sqft |
Source: | ||
| 6/25/2025 | Pending sale | $210,000$145/sqft |
Source: | ||
| 6/21/2025 | Listed for sale | $210,000+55.7%$145/sqft |
Source: | ||
| 11/4/2018 | Listing removed | $134,900+3.8%$93/sqft |
Source: Keller Williams Greater Cleveland #3996044 Report a problem | ||
| 7/30/2018 | Sold | $130,000-3.6%$90/sqft |
Source: | ||
Public tax history
| Year | Property taxes | Tax assessment |
|---|---|---|
| 2024 | $4,179 +12.1% | $62,130 +38.8% |
| 2023 | $3,728 +0.6% | $44,770 |
| 2022 | $3,705 +0.9% | $44,770 |
Find assessor info on the county website
Neighborhood: 44124
Nearby schools
GreatSchools rating
- 9/10Sunview Elementary SchoolGrades: K-3Distance: 0.8 mi
- 5/10Memorial Junior High SchoolGrades: 7-8Distance: 1.2 mi
- 5/10Brush High SchoolGrades: 9-12Distance: 1.2 mi
Schools provided by the listing agent
- District: South Euclid-Lyndhurst - 1829
Source: MLS Now. This data may not be complete. We recommend contacting the local school district to confirm school assignments for this home.
Get pre-qualified for a loan
At Zillow Home Loans, we can pre-qualify you in as little as 5 minutes with no impact to your credit score.An equal housing lender. NMLS #10287.
Sell for more on Zillow
Get a Zillow Showcase℠ listing at no additional cost and you could sell for .
$241,600
2% more+$4,832
With Zillow Showcase(estimated)$246,432


