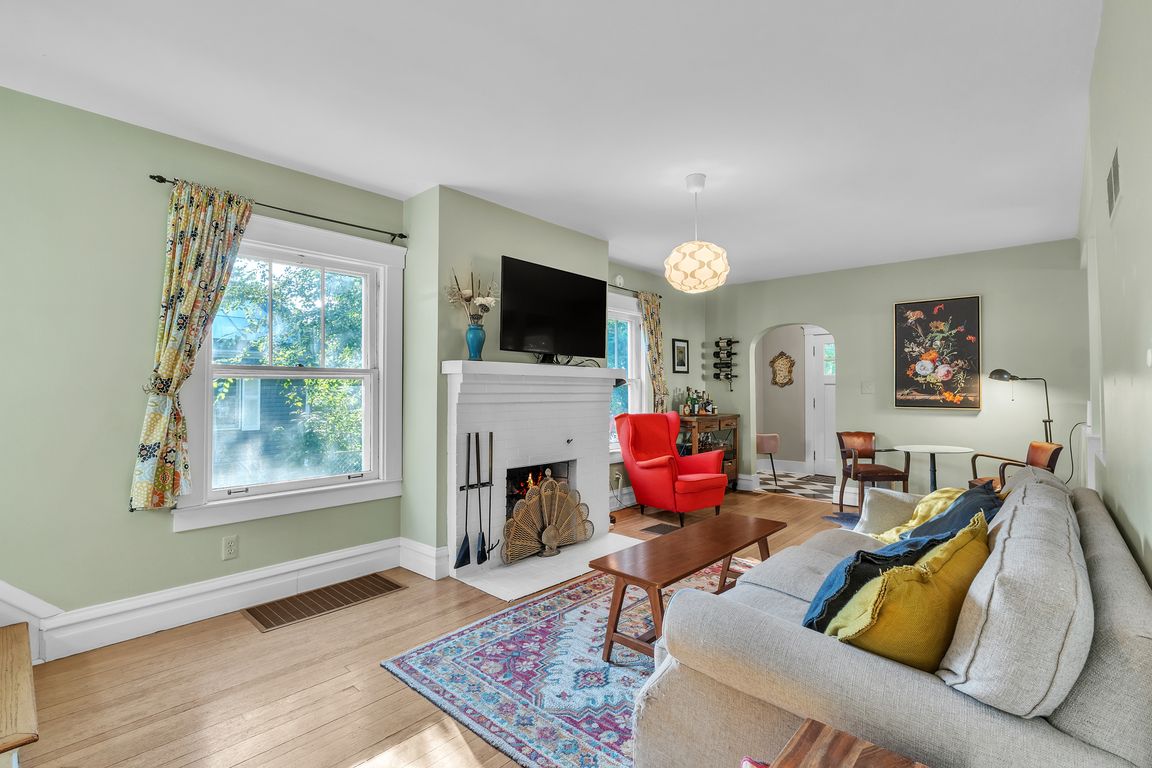
Active backup
$499,900
3beds
1,616sqft
1375 Kensington Dr, Ann Arbor, MI 48104
3beds
1,616sqft
Single family residence
Built in 1923
7,840 sqft
2 Garage spaces
$309 price/sqft
What's special
Don't miss this delightful story-book home, walking distance to Roos Roast, Frasiers Pub, and York! Enter to find hardwood floors, a cozy livingroom with gas fireplace, study with window seat, kitchen with brand new fridge & gas stove, quartz counters, a large eating area with mudroom/laundry space, and a full bath. ...
- 2 days
- on Zillow |
- 2,608 |
- 168 |
Source: MichRIC,MLS#: 25043462
Travel times
Living Room
Kitchen
Primary Bedroom
Zillow last checked: 7 hours ago
Listing updated: 19 hours ago
Listed by:
Maryann Ryan 734-645-5703,
The Charles Reinhart Company 734-769-3800,
Michael Ryan 734-645-2428,
The Charles Reinhart Company
Source: MichRIC,MLS#: 25043462
Facts & features
Interior
Bedrooms & bathrooms
- Bedrooms: 3
- Bathrooms: 2
- Full bathrooms: 2
Primary bedroom
- Level: Upper
- Area: 203.01
- Dimensions: 10.10 x 20.10
Bedroom 2
- Level: Upper
- Area: 129.6
- Dimensions: 8.10 x 16.00
Bedroom 3
- Level: Upper
- Area: 145.7
- Dimensions: 15.50 x 9.40
Bathroom 1
- Level: Main
- Area: 4347.3
- Dimensions: 1011.00 x 4.30
Bathroom 2
- Level: Upper
- Area: 77.08
- Dimensions: 8.20 x 9.40
Den
- Level: Main
- Area: 115.25
- Dimensions: 10.11 x 11.40
Dining area
- Level: Main
- Area: 141.36
- Dimensions: 15.20 x 9.30
Kitchen
- Level: Main
- Area: 99.08
- Dimensions: 10.11 x 9.80
Living room
- Level: Main
- Area: 238.56
- Dimensions: 11.20 x 21.30
Heating
- Forced Air
Cooling
- Central Air
Appliances
- Included: Dishwasher, Disposal, Dryer, Microwave, Oven, Range, Washer
- Laundry: Main Level
Features
- Ceiling Fan(s), Eat-in Kitchen
- Flooring: Tile, Wood
- Windows: Screens, Replacement, Window Treatments
- Basement: Michigan Basement,Partial
- Number of fireplaces: 1
- Fireplace features: Gas Log, Living Room
Interior area
- Total structure area: 1,616
- Total interior livable area: 1,616 sqft
- Finished area below ground: 0
Video & virtual tour
Property
Parking
- Total spaces: 2.5
- Parking features: Garage Faces Front, Garage Door Opener, Detached
- Garage spaces: 2.5
Features
- Stories: 2
- Fencing: Chain Link
Lot
- Size: 7,840.8 Square Feet
- Dimensions: 56 x 140
Details
- Parcel number: 091204102004
- Zoning description: R1D
Construction
Type & style
- Home type: SingleFamily
- Architectural style: Traditional,Other
- Property subtype: Single Family Residence
Materials
- Shingle Siding, Wood Siding
- Roof: Asphalt,Shingle
Condition
- New construction: No
- Year built: 1923
Utilities & green energy
- Sewer: Public Sewer, Storm Sewer
- Water: Public
- Utilities for property: Natural Gas Connected, Cable Connected
Community & HOA
Community
- Security: Smoke Detector(s)
Location
- Region: Ann Arbor
Financial & listing details
- Price per square foot: $309/sqft
- Tax assessed value: $162,613
- Annual tax amount: $8,632
- Date on market: 8/27/2025
- Listing terms: Cash,FHA,VA Loan,Conventional
- Road surface type: Paved