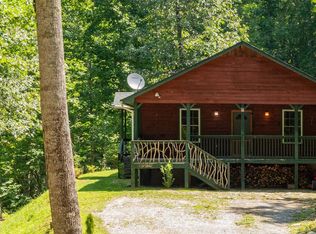This incredible cedar-sided home in serene setting in Whittier is the ideal mountain house. It's private, yet convenient to all the things you love to do and is move-in ready just in time for the fall leaf season. The home has many great features including a nice view of the Smokys, a gas log fireplace, working hot tub on the deck with a view, granite counter tops, large deep stainless steel sink, good appliances, gas range and oven, open living/kitchen/dining space, and a soaking tub in the master bath. The home has a loft and bedroom area upstairs in the loft. The home also has a great out building for storage.The home is very well maintained, is extra clean, and has been freshly painted inside and out. You will feel right at home as soon as you get to the property and walk in the front door. The home is perfect as either a second home or a primary residence. The home easily accessible and is centrally located in Whittier between Bryson City, Cherokee, and Dillsboro.
This property is off market, which means it's not currently listed for sale or rent on Zillow. This may be different from what's available on other websites or public sources.
