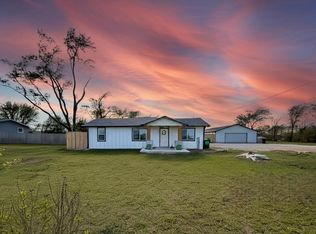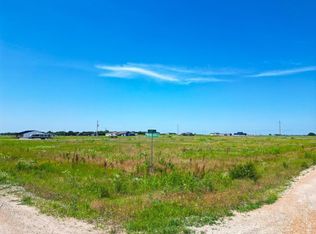Sold
Price Unknown
1375 N Broadway Rd, Peck, KS 67120
4beds
1,846sqft
Single Family Onsite Built
Built in 1980
0.77 Acres Lot
$255,200 Zestimate®
$--/sqft
$1,324 Estimated rent
Home value
$255,200
Estimated sales range
Not available
$1,324/mo
Zestimate® history
Loading...
Owner options
Explore your selling options
What's special
PRICE REDUCTION/Motivated sellers! Welcome to this 4 bedroom, 2 bath home centered on nearly an acre of land conveniently located just outside of Wichita and surrounded by mature trees. Located just minutes away from the turnpike is an added bonus, making you close enough for daily commuting, but far enough to enjoy your new home away from the hustle and bustle of the city. On the main floor of this recently updated home features a large family room, a kitchen with lots of cabinet storage, an eating bar with additional storage underneath, and newly added dining area. Just down the hallway are 3 bedrooms and 2 full baths, of those being en suite of the master bedroom with large walk in closet. Some of the updates on the main floor include: new roomy coat closet at entryway, beautiful new Pergo pet-proof, waterproof, and scratch resistant luxury laminate wood plank flooring, fresh paint throughout the entire home, and new carpet in all three bedrooms. The basement offers a theatre with tiered seating and remotely dimmable candelabra lighting and is wired for full theatre surround sound (the current 7.1 sound system will stay with the home), a den, a large storage room, laundry room, one unique bonus room, and the fourth bedroom. This home also offers: RV/trailer parking, a new fence/drive though gate, newly extended deck with fresh stain, huge firepit with lots of wood, new water heater, new water well pump and tank, and an oversized 2 car attached garage. Schedule your showing today!
Zillow last checked: 8 hours ago
Listing updated: January 31, 2025 at 07:06pm
Listed by:
Amanda Disney CELL:316-204-1849,
Berkshire Hathaway PenFed Realty
Source: SCKMLS,MLS#: 644539
Facts & features
Interior
Bedrooms & bathrooms
- Bedrooms: 4
- Bathrooms: 2
- Full bathrooms: 2
Primary bedroom
- Description: Carpet
- Level: Main
- Area: 140
- Dimensions: 14 x 10
Bedroom
- Description: Carpet
- Level: Main
- Area: 140
- Dimensions: 14 x 10
Bedroom
- Description: Carpet
- Level: Main
- Area: 100
- Dimensions: 10 x 10
Kitchen
- Description: Luxury Vinyl
- Level: Main
- Area: 144
- Dimensions: 12 x 12
Living room
- Description: Luxury Vinyl
- Level: Main
- Area: 216
- Dimensions: 18 x 12
Heating
- Forced Air, Electric
Cooling
- Central Air, Electric
Appliances
- Included: Dishwasher, Disposal, Refrigerator, Range
- Laundry: In Basement
Features
- Flooring: Laminate
- Basement: Partially Finished
- Number of fireplaces: 1
- Fireplace features: One, Glass Doors
Interior area
- Total interior livable area: 1,846 sqft
- Finished area above ground: 1,152
- Finished area below ground: 694
Property
Parking
- Total spaces: 2
- Parking features: RV Access/Parking, Attached
- Garage spaces: 2
Features
- Levels: One
- Stories: 1
- Patio & porch: Deck
- Fencing: Wood
Lot
- Size: 0.77 Acres
- Features: Standard
Details
- Parcel number: 0230801001005.000
Construction
Type & style
- Home type: SingleFamily
- Architectural style: Ranch,Traditional
- Property subtype: Single Family Onsite Built
Materials
- Frame, Stone
- Foundation: Full, Day Light
- Roof: Composition
Condition
- Year built: 1980
Utilities & green energy
- Sewer: Septic Tank
- Utilities for property: Public
Community & neighborhood
Location
- Region: Peck
- Subdivision: PECK
HOA & financial
HOA
- Has HOA: No
Other
Other facts
- Ownership: Individual
- Road surface type: Paved
Price history
Price history is unavailable.
Public tax history
| Year | Property taxes | Tax assessment |
|---|---|---|
| 2025 | -- | $27,660 +17.5% |
| 2024 | -- | $23,549 +10% |
| 2023 | -- | $21,408 +13.1% |
Find assessor info on the county website
Neighborhood: 67120
Nearby schools
GreatSchools rating
- 3/10Belle Plaine Middle SchoolGrades: 5-8Distance: 5.4 mi
- 4/10Belle Plaine High SchoolGrades: 9-12Distance: 5.3 mi
- 6/10Belle Plaine Elementary SchoolGrades: PK-4Distance: 5.4 mi
Schools provided by the listing agent
- Elementary: Belle Plaine
- Middle: Belle Plaine
- High: Belle Plaine
Source: SCKMLS. This data may not be complete. We recommend contacting the local school district to confirm school assignments for this home.

